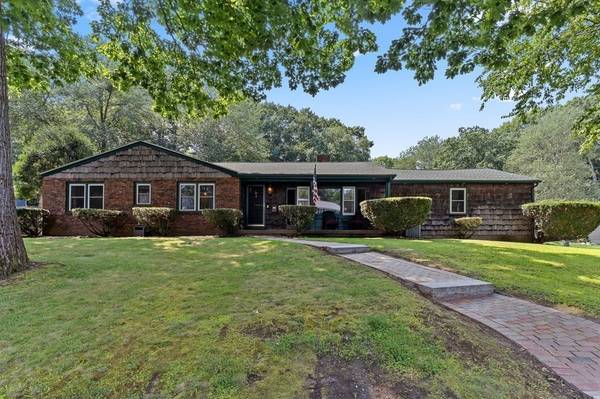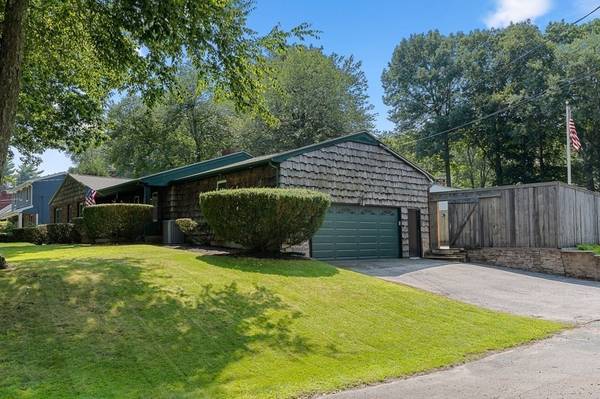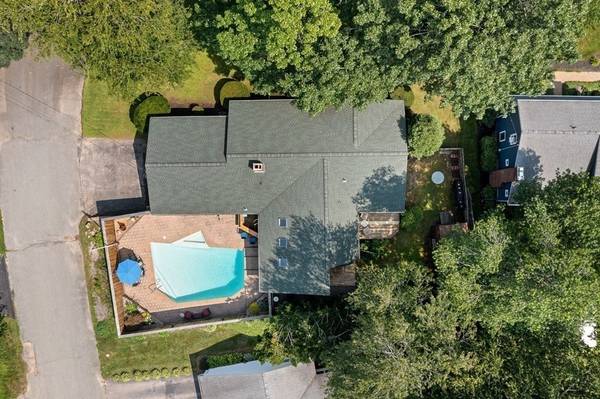For more information regarding the value of a property, please contact us for a free consultation.
12 Evergreen Rd Hampton, NH 03842
Want to know what your home might be worth? Contact us for a FREE valuation!

Our team is ready to help you sell your home for the highest possible price ASAP
Key Details
Sold Price $638,000
Property Type Single Family Home
Sub Type Single Family Residence
Listing Status Sold
Purchase Type For Sale
Square Footage 2,096 sqft
Price per Sqft $304
MLS Listing ID 72878954
Sold Date 09/21/21
Style Ranch
Bedrooms 3
Full Baths 2
Half Baths 1
Year Built 1964
Annual Tax Amount $6,421
Tax Year 2020
Lot Size 10,454 Sqft
Acres 0.24
Property Description
Fabulous 3 bedroom, 2.5 bath custom designed one-level home on a beautiful corner lot in desirable Glen Hill-one of Hampton's best neighborhoods! Spacious family room, living room, separate dining room, master suite with updated 3/4 bath with steam shower and private deck, back yard is fenced in. Central A/C! Beautiful in ground pool! Newer windows, newer roof, 2 car attached garage, public water, public sewer, natural gas heat. Close to beaches and excellent commuter access. Showings start Thursday 8/12, Friday and Sat during showing blocks 1-3pm by appt. to qualified buyers.
Location
State NH
County Rockingham
Zoning RA
Direction I-95 to Exit 2 to NH-101 E to Exeter Road, to Longwood Drive to Burgundy right on Evergreen
Rooms
Basement Full, Interior Entry, Sump Pump, Concrete, Unfinished
Primary Bedroom Level First
Interior
Interior Features Entrance Foyer, Internet Available - Broadband
Heating Forced Air, Natural Gas
Cooling Central Air
Flooring Tile, Carpet, Hardwood
Fireplaces Number 1
Appliance Range, Dishwasher, Refrigerator, Washer, Dryer, Gas Water Heater, Tank Water Heater, Utility Connections for Electric Range, Utility Connections for Electric Oven
Laundry First Floor
Basement Type Full, Interior Entry, Sump Pump, Concrete, Unfinished
Exterior
Exterior Feature Rain Gutters, Storage, Professional Landscaping
Garage Spaces 2.0
Fence Fenced
Pool In Ground
Community Features Shopping, Walk/Jog Trails, Medical Facility, Highway Access
Utilities Available for Electric Range, for Electric Oven
Waterfront Description Beach Front, Ocean, Beach Ownership(Public)
Roof Type Shingle
Total Parking Spaces 2
Garage Yes
Private Pool true
Waterfront Description Beach Front, Ocean, Beach Ownership(Public)
Building
Lot Description Corner Lot
Foundation Concrete Perimeter
Sewer Public Sewer
Water Public
Schools
Elementary Schools Hampton Centre
Middle Schools Hampton Academy
High Schools Winnacunnet
Others
Senior Community false
Read Less
Bought with Non Member • Non Member Office
Get More Information




