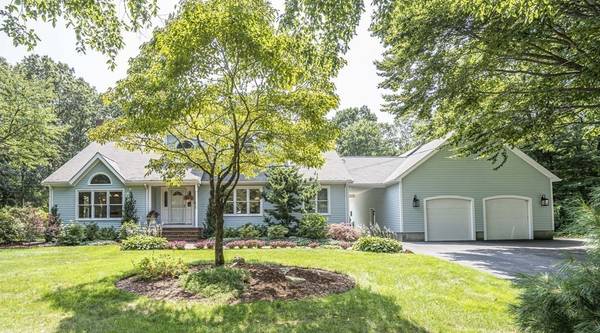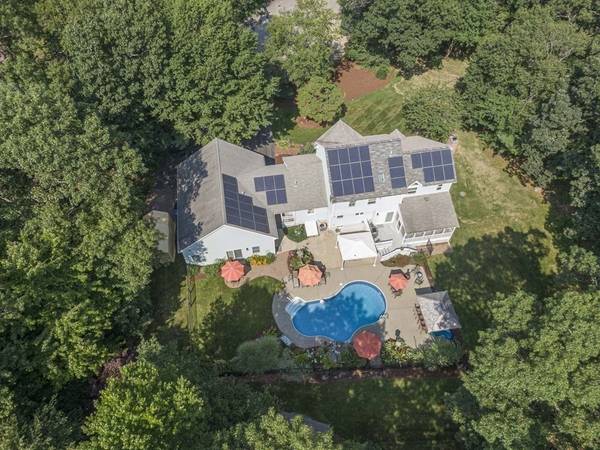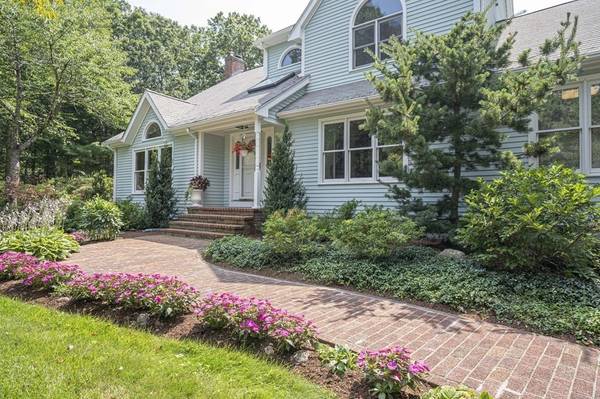For more information regarding the value of a property, please contact us for a free consultation.
15 Wright St Rehoboth, MA 02769
Want to know what your home might be worth? Contact us for a FREE valuation!

Our team is ready to help you sell your home for the highest possible price ASAP
Key Details
Sold Price $775,000
Property Type Single Family Home
Sub Type Single Family Residence
Listing Status Sold
Purchase Type For Sale
Square Footage 3,328 sqft
Price per Sqft $232
MLS Listing ID 72880227
Sold Date 09/27/21
Style Colonial
Bedrooms 4
Full Baths 4
Half Baths 1
Year Built 1991
Annual Tax Amount $6,568
Tax Year 2021
Lot Size 3.330 Acres
Acres 3.33
Property Description
Welcome to your own Private Oasis! Beautiful Custom-Built Transitional Contemporary Colonial home, wonderfully situated on a 3+ acre lot with oversized two car garage located on a quiet cul-de-sac surrounded by beautiful country settings. This property is an entertainer's dream w/an open kitchen/living room that opens to a three-season screened sunroom. Complete w/new LED outdoor lighting, in-ground swimming pool w/waterfall, pool house w/wet bar & full bath, add'l pool shed w/storage, custom Tiki Bar, beautifully landscaped w/lush perennials, outdoor surround speaker system. This home has all the feels w/1st fl. laundry, mudroom, den w/pool table, hardwood flooring, full finished basement w/full bath, wet bar, guest space and exterior access, New Septic (2021), remodeled Master Suite for that Spa-Like feel, (40) solar (owned) panels & so much more. Don't miss out on the opportunity to live in this beautiful home! 12 minutes to Attleboro train station.
Location
State MA
County Bristol
Zoning RES
Direction Slater Street to Wright Street
Rooms
Family Room Bathroom - Full, Closet, Flooring - Laminate, Exterior Access, Open Floorplan, Recessed Lighting
Basement Full, Finished, Walk-Out Access, Interior Entry, Bulkhead, Sump Pump, Concrete
Primary Bedroom Level Second
Dining Room Flooring - Hardwood, Window(s) - Bay/Bow/Box, Lighting - Overhead
Kitchen Flooring - Stone/Ceramic Tile, Countertops - Stone/Granite/Solid, Kitchen Island, Cabinets - Upgraded, Deck - Exterior, Exterior Access, Open Floorplan, Recessed Lighting, Lighting - Pendant
Interior
Interior Features Cathedral Ceiling(s), Sunken, Lighting - Pendant, Lighting - Overhead, Bathroom - Full, Bathroom - With Tub & Shower, Bathroom - With Shower Stall, Closet, Wet bar, Cabinets - Upgraded, Open Floor Plan, Pedestal Sink, Recessed Lighting, Den, Bathroom, Mud Room, Central Vacuum, Wired for Sound, Other
Heating Central, Baseboard, Heat Pump, Oil, Propane
Cooling Central Air, Heat Pump
Flooring Tile, Carpet, Laminate, Hardwood, Flooring - Hardwood, Flooring - Stone/Ceramic Tile, Flooring - Laminate
Fireplaces Number 1
Fireplaces Type Living Room
Appliance Range, Dishwasher, Microwave, Refrigerator, Propane Water Heater, Utility Connections for Electric Range, Utility Connections for Electric Oven, Utility Connections for Electric Dryer
Laundry Dryer Hookup - Electric, Washer Hookup, First Floor
Basement Type Full, Finished, Walk-Out Access, Interior Entry, Bulkhead, Sump Pump, Concrete
Exterior
Exterior Feature Rain Gutters, Storage, Professional Landscaping, Sprinkler System, Decorative Lighting, Garden, Other
Garage Spaces 2.0
Fence Fenced
Pool In Ground
Community Features Walk/Jog Trails, Stable(s), Highway Access, House of Worship, T-Station
Utilities Available for Electric Range, for Electric Oven, for Electric Dryer, Washer Hookup
Roof Type Shingle
Total Parking Spaces 10
Garage Yes
Private Pool true
Building
Lot Description Wooded
Foundation Concrete Perimeter
Sewer Private Sewer
Water Private
Architectural Style Colonial
Schools
Elementary Schools Palmer River
Middle Schools D.L. Beckwith
High Schools D.R. Regional
Read Less
Bought with The Eisnor Team • William Raveis R.E. & Home Services



