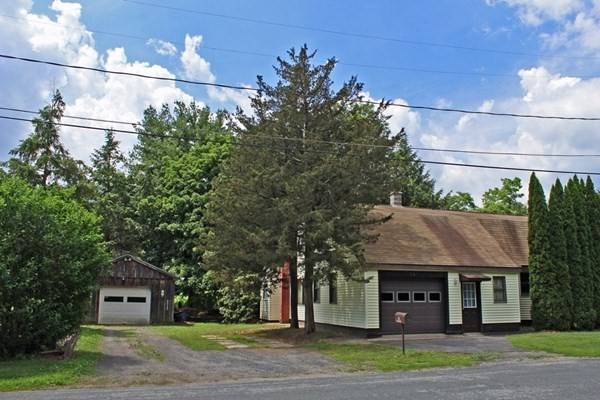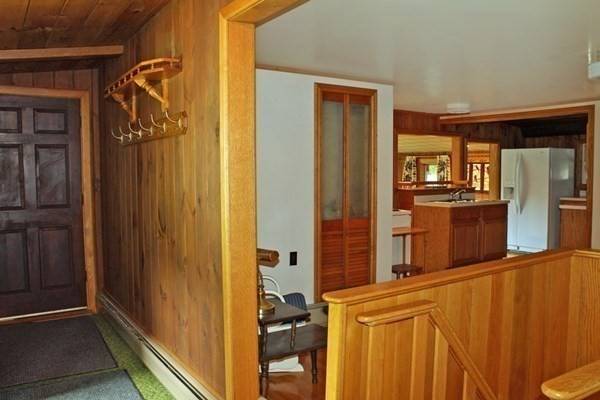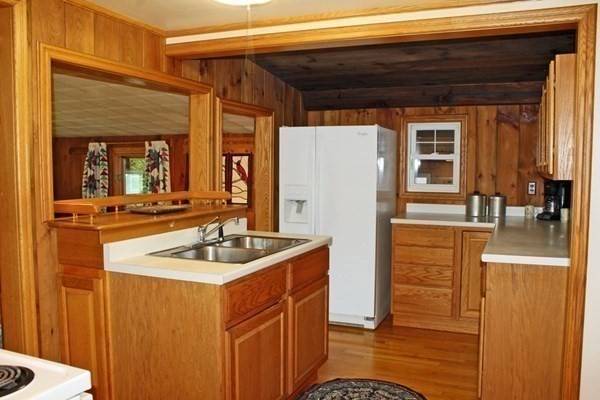For more information regarding the value of a property, please contact us for a free consultation.
16 15th Street Montague, MA 01376
Want to know what your home might be worth? Contact us for a FREE valuation!

Our team is ready to help you sell your home for the highest possible price ASAP
Key Details
Sold Price $240,000
Property Type Single Family Home
Sub Type Single Family Residence
Listing Status Sold
Purchase Type For Sale
Square Footage 1,385 sqft
Price per Sqft $173
MLS Listing ID 72859530
Sold Date 09/29/21
Style Ranch
Bedrooms 2
Full Baths 1
Year Built 1938
Annual Tax Amount $3,853
Tax Year 2021
Lot Size 0.360 Acres
Acres 0.36
Property Description
Very sweet single-story home with the opportunity for more living space with the full-length back porch and the original attached garage with stairs that go to the open space above, framed with some plumbing and electric roughed in. The entrance in the front leads into a large mudroom with a wall of windows then into the kitchen that is open to the living room with a new picture window and a wood stove. Brand new spacious bathroom with a tub and shower and tile floor. Two good-size bedrooms and a large pantry leading to the back porch. Beautiful hardwood floors, natural woodwork, real wood paneling, vinyl windows, and vinyl siding. Plenty of room for storage in the oversized 2-story 1 car garage, large shed, and greenhouse. Private yard with fenced area, privacy hedge, flowering Rose of Sharon bushes, elderberry bushes, and a peach tree. Great place to walk and run next to the Canal, the bike trail on the other side, and the access road to USGS. Set on the corner of a dead-end road.
Location
State MA
County Franklin
Zoning RS
Direction Ave A to 11th St. Left on G St. Last house before the USGS entrance. The corner of 15th St and G St.
Rooms
Basement Full, Interior Entry, Bulkhead, Concrete
Primary Bedroom Level First
Kitchen Flooring - Hardwood, Dining Area, Pantry, Exterior Access, Lighting - Overhead
Interior
Interior Features Lighting - Overhead, Mud Room, Internet Available - Broadband
Heating Baseboard, Oil
Cooling Dual
Flooring Tile, Hardwood
Appliance Range, Refrigerator, Washer, Dryer, Oil Water Heater, Tank Water Heaterless, Utility Connections for Electric Range, Utility Connections for Electric Dryer
Basement Type Full, Interior Entry, Bulkhead, Concrete
Exterior
Exterior Feature Storage, Fruit Trees
Garage Spaces 1.0
Community Features Public Transportation, Shopping, Park, Walk/Jog Trails, Stable(s), Golf, Medical Facility, Laundromat, Bike Path, Conservation Area, Highway Access, House of Worship, Private School, Public School
Utilities Available for Electric Range, for Electric Dryer
Roof Type Shingle
Total Parking Spaces 2
Garage Yes
Building
Lot Description Corner Lot, Level
Foundation Block
Sewer Public Sewer
Water Public
Schools
Elementary Schools Hillcrest
Middle Schools Gfms
High Schools Tfhs
Read Less
Bought with Jessica Martin • Maverick Realty



