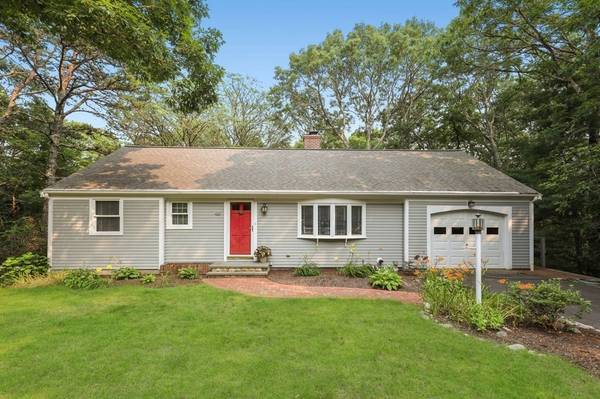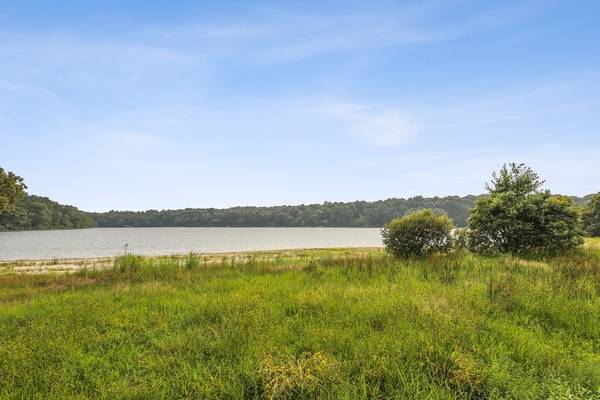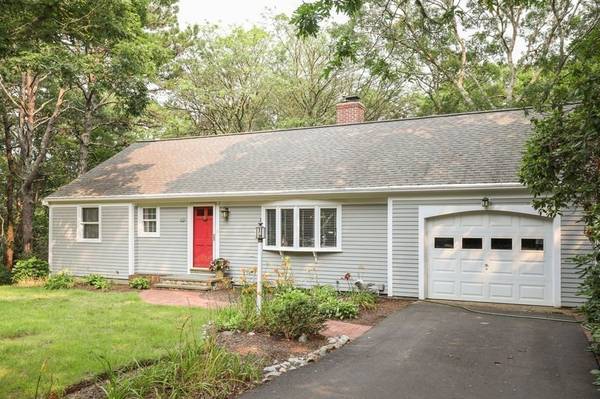For more information regarding the value of a property, please contact us for a free consultation.
147 Lake Shore Drive Barnstable, MA 02648
Want to know what your home might be worth? Contact us for a FREE valuation!

Our team is ready to help you sell your home for the highest possible price ASAP
Key Details
Sold Price $501,000
Property Type Single Family Home
Sub Type Single Family Residence
Listing Status Sold
Purchase Type For Sale
Square Footage 1,230 sqft
Price per Sqft $407
Subdivision Long Pond Farms
MLS Listing ID 72871397
Sold Date 09/29/21
Style Ranch
Bedrooms 2
Full Baths 3
HOA Fees $8/ann
HOA Y/N true
Year Built 1973
Annual Tax Amount $3,555
Tax Year 2021
Lot Size 0.730 Acres
Acres 0.73
Property Description
Vintage aesthetic and eclectic beauty describes this single level living sprawling ranch home. Enjoy a short stroll to your PRIVATE Association LONG POND and lay on the beach or take the kayak out for a lovely day on the water. This spectacular home boasts over 1500 sq/ft of living space including the finished space in the double walk-out lower level with full bath. A low maintenance home which has been completely restored from top to bottom both inside and out! This sun-drenched home sits high on the lot so when you look out your gleaming panoramic windows it's as if you're one with nature living in a gorgeous tree-home. A fresh take on the laid-back lifestyle, you'll enjoy the hardwood floors, distinctive accents and such attention to detail. First floor Master en-suite, remodeled kitchen and baths, hardwood flooring, mud room and finished lower level. Tankless Rinnai Hot Water Heater and Trane Forced Air Gas Heating System. Because, you should LOVE where you LIVE!
Location
State MA
County Barnstable
Area Marstons Mills
Zoning 1
Direction GPS. Right on Santuit/Newton Rd., Right on Lake Shore Drive
Rooms
Basement Partially Finished, Walk-Out Access
Primary Bedroom Level First
Dining Room Flooring - Hardwood, Remodeled, Slider
Kitchen Flooring - Stone/Ceramic Tile, Countertops - Stone/Granite/Solid, Recessed Lighting, Stainless Steel Appliances
Interior
Interior Features Pantry, Dining Area, Recessed Lighting, Slider, Mud Room, Bonus Room
Heating Forced Air, Natural Gas
Cooling Central Air
Flooring Tile, Concrete, Hardwood, Flooring - Stone/Ceramic Tile
Fireplaces Number 2
Fireplaces Type Living Room
Appliance Range, Dishwasher, Microwave, Refrigerator, Washer, Dryer, Gas Water Heater, Utility Connections for Gas Range
Laundry Dryer Hookup - Gas, Washer Hookup
Basement Type Partially Finished, Walk-Out Access
Exterior
Garage Spaces 1.0
Community Features Golf, Highway Access, House of Worship
Utilities Available for Gas Range
Waterfront Description Beach Front, Lake/Pond, 0 to 1/10 Mile To Beach, Beach Ownership(Private,Association)
Roof Type Shingle
Total Parking Spaces 2
Garage Yes
Waterfront Description Beach Front, Lake/Pond, 0 to 1/10 Mile To Beach, Beach Ownership(Private,Association)
Building
Lot Description Wooded
Foundation Concrete Perimeter
Sewer Private Sewer
Water Public
Others
Senior Community false
Acceptable Financing Contract
Listing Terms Contract
Read Less
Bought with Susan Papalia • William Raveis R.E. & Home Services



