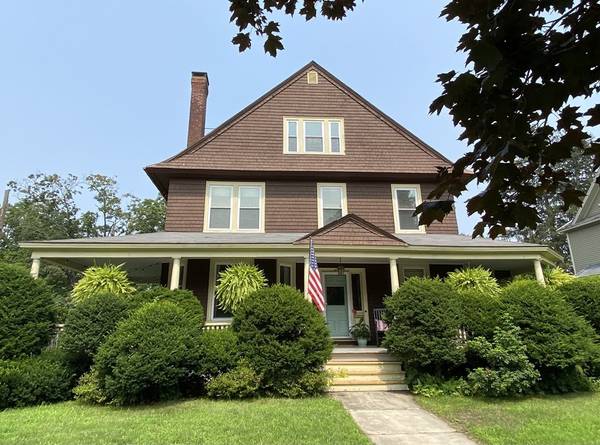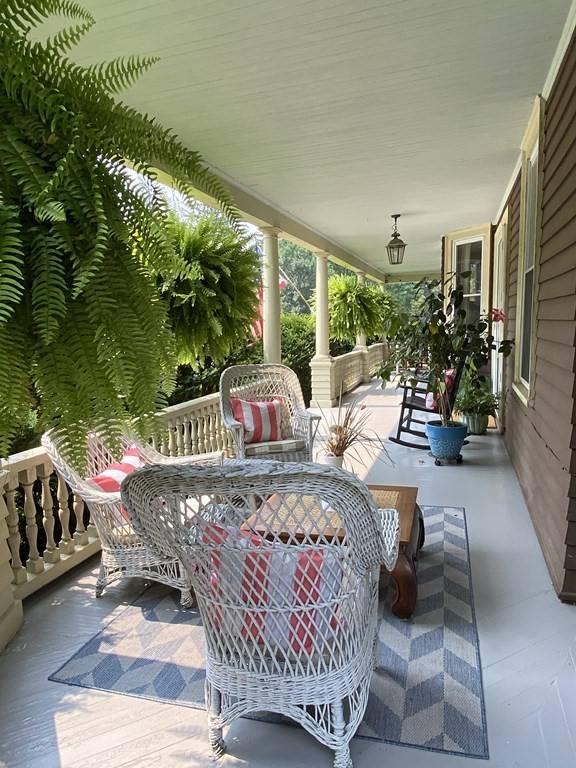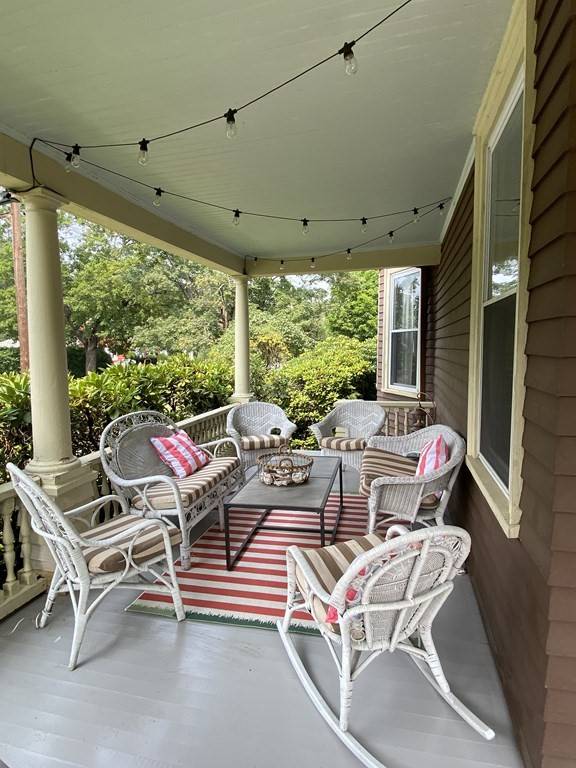For more information regarding the value of a property, please contact us for a free consultation.
19 Montague Street Montague, MA 01376
Want to know what your home might be worth? Contact us for a FREE valuation!

Our team is ready to help you sell your home for the highest possible price ASAP
Key Details
Sold Price $377,000
Property Type Single Family Home
Sub Type Single Family Residence
Listing Status Sold
Purchase Type For Sale
Square Footage 2,534 sqft
Price per Sqft $148
MLS Listing ID 72868669
Sold Date 09/30/21
Style Shingle
Bedrooms 6
Full Baths 2
Half Baths 1
HOA Y/N false
Year Built 1909
Annual Tax Amount $4,670
Tax Year 2021
Lot Size 0.290 Acres
Acres 0.29
Property Description
A beautiful example of 1909 shingle style architecture, constructed with wonderful craftsmanship and nicely updated for modern living. A perfect balance of elegant and comfortable living spaces. The wrap around front porch is amazing outdoor living space. A double entry features gorgeous detailing and leaded glass. Straight ahead is the finely detailed staircase. On either side of the foyer, one through pocket doors, are the two living rooms, one with a truly beautiful fireplace. The dining room would host large gatherings and features a lovely built-in china cupboard. The kitchen is nicely updated and is open to the breakfast room. The pantry, with beautiful cabinetry, doubles as a mud room. The second floor features four good sized bedrooms, one with a walk in closet, one with access to a sleeping porch, and a full bath with double sinks and linen closet. The third floor offers 3 additional rooms and a 3/4 bath. Great fenced yard, patio area and walk to town location.
Location
State MA
County Franklin
Zoning RS
Direction On the corner of Stevens Street.
Rooms
Family Room Flooring - Wood
Basement Full, Partially Finished
Primary Bedroom Level Second
Dining Room Flooring - Wood
Interior
Interior Features Entrance Foyer, Sitting Room, Mud Room, Sun Room, Play Room, Bonus Room
Heating Natural Gas
Cooling Window Unit(s)
Flooring Wood, Tile, Flooring - Wood
Fireplaces Number 1
Fireplaces Type Living Room
Appliance Range, Dishwasher, Refrigerator, Washer, Dryer, Gas Water Heater
Laundry In Basement
Basement Type Full, Partially Finished
Exterior
Garage Spaces 2.0
Fence Fenced/Enclosed, Fenced
Community Features Public Transportation, Shopping, Park, Walk/Jog Trails
Roof Type Shingle
Total Parking Spaces 4
Garage Yes
Building
Lot Description Level
Foundation Stone, Brick/Mortar
Sewer Public Sewer
Water Public
Read Less
Bought with Lisa Darragh • Maple and Main Realty, LLC



