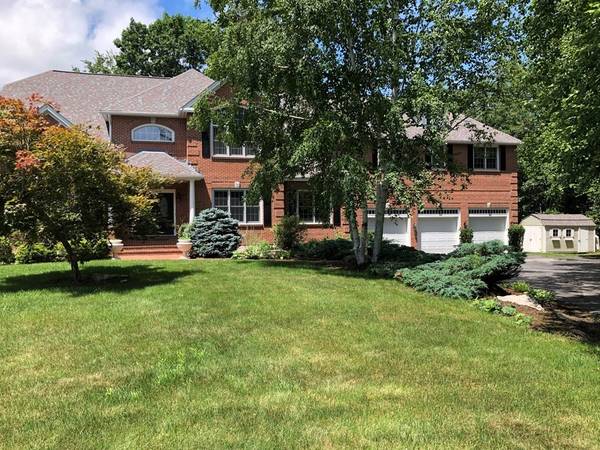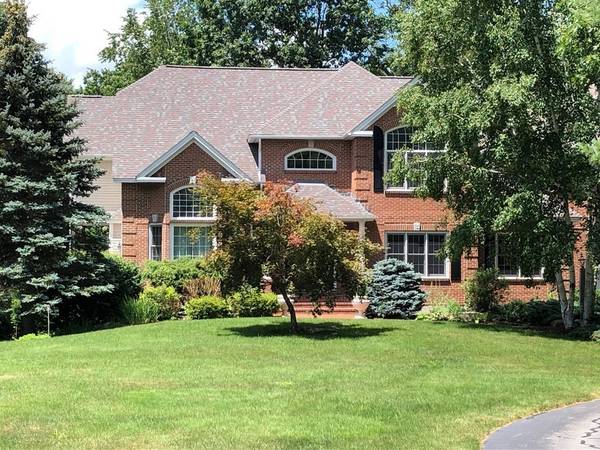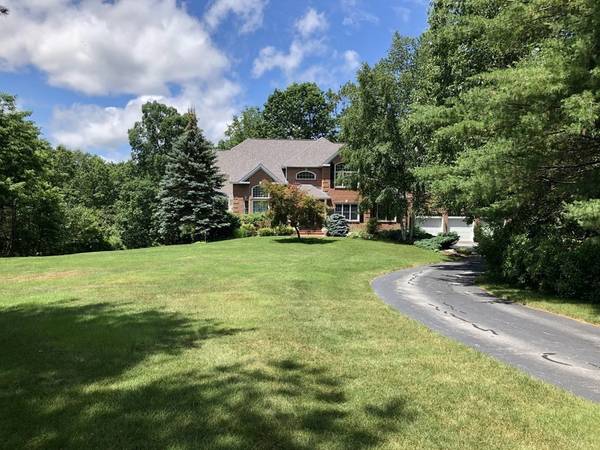For more information regarding the value of a property, please contact us for a free consultation.
69 Mcafee Farm Road Amherst, NH 03031
Want to know what your home might be worth? Contact us for a FREE valuation!

Our team is ready to help you sell your home for the highest possible price ASAP
Key Details
Sold Price $875,000
Property Type Single Family Home
Sub Type Single Family Residence
Listing Status Sold
Purchase Type For Sale
Square Footage 6,181 sqft
Price per Sqft $141
MLS Listing ID 72862365
Sold Date 09/30/21
Style Colonial
Bedrooms 5
Full Baths 4
Half Baths 1
Year Built 1999
Annual Tax Amount $18,822
Tax Year 2020
Lot Size 12.920 Acres
Acres 12.92
Property Description
Stately, brick-front Colonial nicely situated on 12+ wooded acres in desirable McAfee Farms neighborhood. Located on a cul-de-sac on the Amherst/Bedford line, this spacious, technologically and environmentally-friendly home has over 6,000 sq.ft. of finished living area. In addition to 5 Bedrooms, there are rooms that can be purposed as a Home Office, a Playroom, Exercise Room, and there's plenty of storage. If you need extra space, the walk-up Attic can be easily finished. In the Basement is a large Family or Rec Room, and it sets up well as an In-Law Suite with a full Kitchen, Bedroom and 3/4 Bath. Other features include a 2nd floor Laundry, Central Vac, Standby Generator and energy-saving lawn sprinkler system. Several new improvements include Architectural shingles, energy-efficient heating, water softener system and AC units, and Lennox multi-zone thermostat that can be accessed via your smartphone. This amazing home will not last at this price!
Location
State NH
County Hillsborough
Zoning Res
Direction Route 101 to Joppa Hill Rd to Middleton Dr, turn right onto McAfee Farm Rd.
Rooms
Family Room Flooring - Hardwood, Recessed Lighting
Basement Full, Finished, Walk-Out Access, Interior Entry, Radon Remediation System
Primary Bedroom Level Second
Dining Room Flooring - Hardwood, Wainscoting
Kitchen Flooring - Hardwood, Kitchen Island, Recessed Lighting
Interior
Interior Features Lighting - Overhead, Recessed Lighting, Bathroom - Half, Home Office, Bonus Room, Kitchen, Bathroom, 3/4 Bath, Central Vacuum, Sauna/Steam/Hot Tub, Internet Available - Broadband
Heating Forced Air, Propane
Cooling Central Air
Flooring Tile, Carpet, Hardwood, Flooring - Hardwood, Flooring - Wall to Wall Carpet
Fireplaces Number 2
Fireplaces Type Family Room, Master Bedroom
Appliance Range, Dishwasher, Disposal, Microwave, Refrigerator, Freezer, Washer, Dryer, Water Treatment, Water Softener, Propane Water Heater, Plumbed For Ice Maker, Utility Connections for Gas Range, Utility Connections for Electric Range, Utility Connections for Electric Oven
Laundry Second Floor, Washer Hookup
Basement Type Full, Finished, Walk-Out Access, Interior Entry, Radon Remediation System
Exterior
Exterior Feature Balcony
Garage Spaces 3.0
Utilities Available for Gas Range, for Electric Range, for Electric Oven, Washer Hookup, Icemaker Connection
Roof Type Asphalt/Composition Shingles
Total Parking Spaces 3
Garage Yes
Building
Lot Description Cul-De-Sac, Wooded, Level
Foundation Concrete Perimeter
Sewer Private Sewer
Water Private
Schools
Elementary Schools Wilkins Elem.
Middle Schools Amherst Middle
High Schools Souhegan High
Read Less
Bought with Ella Reape • Keller Williams Gateway Realty
Get More Information




