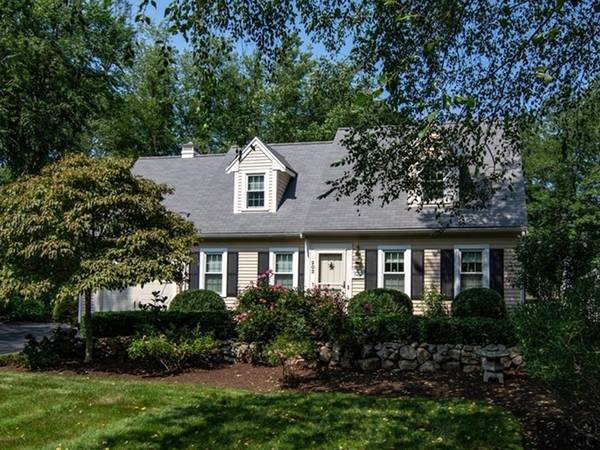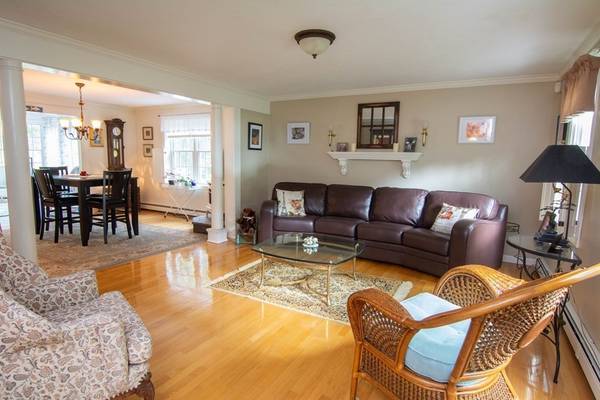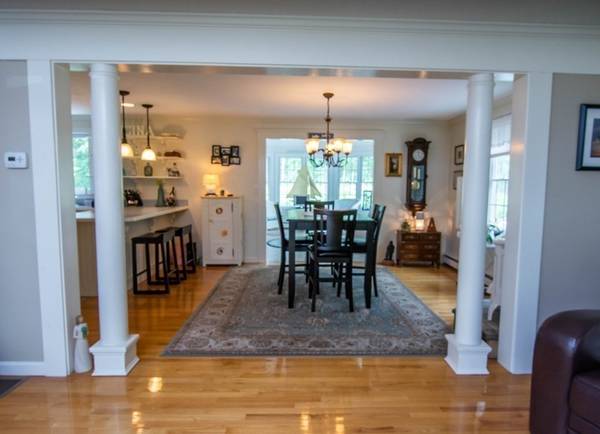For more information regarding the value of a property, please contact us for a free consultation.
203 Old Barnstable Rd Mashpee, MA 02649
Want to know what your home might be worth? Contact us for a FREE valuation!

Our team is ready to help you sell your home for the highest possible price ASAP
Key Details
Sold Price $545,000
Property Type Single Family Home
Sub Type Single Family Residence
Listing Status Sold
Purchase Type For Sale
Square Footage 1,930 sqft
Price per Sqft $282
MLS Listing ID 72880635
Sold Date 09/30/21
Style Cape
Bedrooms 3
Full Baths 2
Year Built 1992
Annual Tax Amount $3,760
Tax Year 2021
Lot Size 0.380 Acres
Acres 0.38
Property Description
You will fall in love with the stone walls and meticulous gardens of this expanded cape. It reminds you of an English country cottage. Upon entering the first thing that jumps out at you is the gorgeous solarium with cathedral ceilings and views of the gardens and the Quashnet Valley Golf Course. The first floor is meticulously maintained with hardwood floors and comfortable spaces. The living room is open to the dining room with a gas fireplace and views of the solarium. The kitchen has a breakfast bar, pantry and stainless-steel appliances. There is also a family room and a full bath. The solarium has 180 degree views and looks out on a huge deck and a brick patio which leads to and enclosed outdoor shower. Upstairs is the large primary bedroom with a Juliette balcony, walk in closet, and Jack and Jill bath. There are also two guest bedrooms. The home has a full basement & one car, attached garage. The windows have all been replaced. A well services the irrigation system.
Location
State MA
County Barnstable
Zoning R5
Direction Rte. 28 to Mashpee Rotary to Route 130 Exit to Old Barnstable
Rooms
Family Room Ceiling Fan(s), Flooring - Hardwood, Crown Molding
Basement Full, Interior Entry, Bulkhead, Unfinished
Primary Bedroom Level Second
Dining Room Flooring - Hardwood, Window(s) - Bay/Bow/Box, Breakfast Bar / Nook, Open Floorplan, Lighting - Pendant, Archway, Crown Molding
Kitchen Flooring - Stone/Ceramic Tile, Country Kitchen, Open Floorplan, Recessed Lighting, Stainless Steel Appliances, Peninsula, Lighting - Pendant, Crown Molding
Interior
Interior Features Cathedral Ceiling(s), Ceiling Fan(s), Sun Room
Heating Baseboard, Natural Gas
Cooling Central Air
Flooring Wood, Tile, Carpet, Flooring - Stone/Ceramic Tile
Fireplaces Number 1
Fireplaces Type Dining Room
Appliance Range, Dishwasher, Microwave, Refrigerator, Washer, Dryer, Gas Water Heater, Utility Connections for Electric Range, Utility Connections for Electric Oven, Utility Connections for Electric Dryer
Laundry Electric Dryer Hookup, Washer Hookup, In Basement
Basement Type Full, Interior Entry, Bulkhead, Unfinished
Exterior
Exterior Feature Balcony, Sprinkler System, Garden, Outdoor Shower, Stone Wall
Garage Spaces 1.0
Community Features Public Transportation, Shopping, Golf, Conservation Area, Highway Access, House of Worship, Public School
Utilities Available for Electric Range, for Electric Oven, for Electric Dryer, Washer Hookup
Roof Type Shingle
Total Parking Spaces 2
Garage Yes
Building
Lot Description Level
Foundation Concrete Perimeter
Sewer Private Sewer
Water Public
Read Less
Bought with Rob Sculos • Today Real Estate, Inc.



