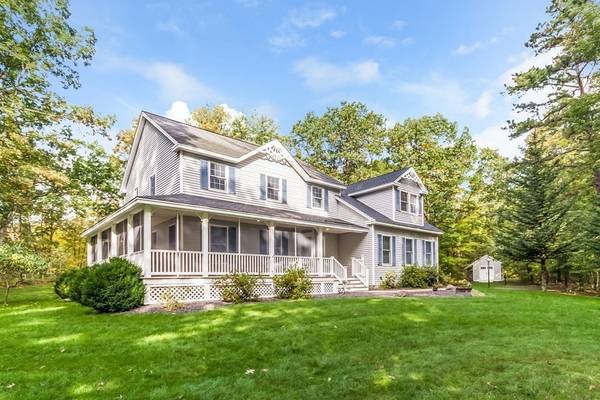For more information regarding the value of a property, please contact us for a free consultation.
42 Seaverns Bridge Road Amherst, NH 03031
Want to know what your home might be worth? Contact us for a FREE valuation!

Our team is ready to help you sell your home for the highest possible price ASAP
Key Details
Sold Price $635,000
Property Type Single Family Home
Sub Type Single Family Residence
Listing Status Sold
Purchase Type For Sale
Square Footage 2,603 sqft
Price per Sqft $243
MLS Listing ID 72883785
Sold Date 10/04/21
Style Colonial
Bedrooms 4
Full Baths 3
Half Baths 1
Year Built 1998
Annual Tax Amount $10,806
Tax Year 2020
Property Description
Showings begin on Friday 8/20. Open House Sat 8/21 from 11-1pm! Immaculate, updated, pristine, custom built 4 bedroom colonial is the dream home you have been waiting for! Homes like this don't come along often, so when they do you can clearly see it exudes pride of ownership! This lot is set back from the road and has nice privacy, with a huge backyard expansion that was just completed in 2020 to create the ultimate flat, grassy yard that will leave your neighbors jealous!Double master suites on 2nd floor, one with private 3/4 bath and the other giant primary master suite has a vaulted ceiling, 4 closets, large bump out reading/workout area & a giant updated master bath with jetted tub & shower, separate his/her vanities - it is truly your own retreat! On the first floor enjoy the gleaming hardwood floors, open concept, gorgeous updated kitchen w/ river white granite counters & solid cherry shaker style cabinetry, stainless steel appliances and so much more.
Location
State NH
County Hillsborough
Zoning RR
Direction Boston Post Rd to Seaverns Bridge
Rooms
Basement Full, Bulkhead, Unfinished
Primary Bedroom Level Second
Interior
Heating Forced Air
Cooling Central Air
Flooring Tile, Carpet, Hardwood
Appliance Range, Dishwasher, Microwave, Refrigerator, Propane Water Heater, Utility Connections for Gas Range
Laundry Second Floor
Basement Type Full, Bulkhead, Unfinished
Exterior
Garage Spaces 2.0
Utilities Available for Gas Range
Total Parking Spaces 10
Garage Yes
Building
Lot Description Cleared, Level
Foundation Concrete Perimeter
Sewer Public Sewer
Water Public
Read Less
Bought with Team Tringali • Keller Williams Realty - Londonderry
Get More Information


