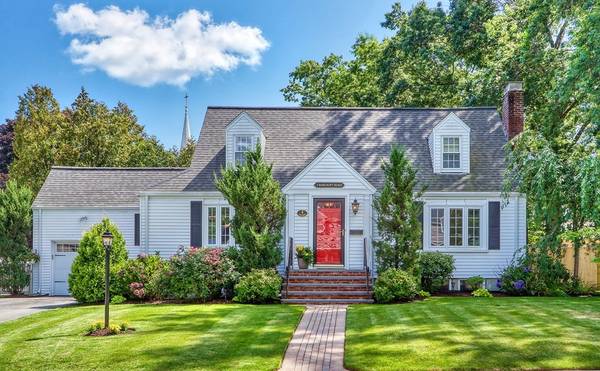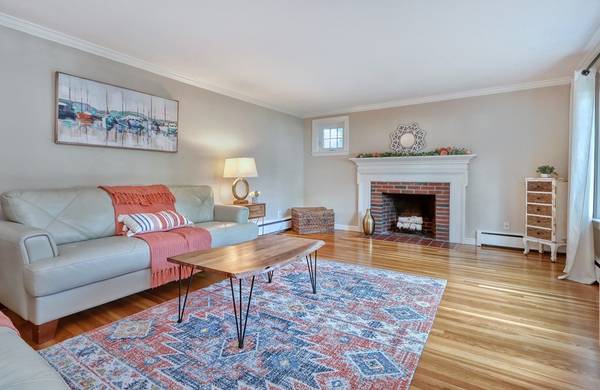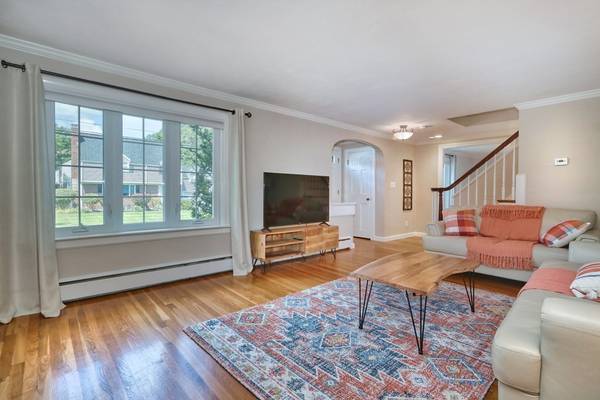For more information regarding the value of a property, please contact us for a free consultation.
3 Bancroft Rd Melrose, MA 02176
Want to know what your home might be worth? Contact us for a FREE valuation!

Our team is ready to help you sell your home for the highest possible price ASAP
Key Details
Sold Price $1,000,000
Property Type Single Family Home
Sub Type Single Family Residence
Listing Status Sold
Purchase Type For Sale
Square Footage 2,485 sqft
Price per Sqft $402
Subdivision Bellevue Country Club
MLS Listing ID 72886218
Sold Date 10/06/21
Style Cape
Bedrooms 4
Full Baths 2
Year Built 1955
Annual Tax Amount $7,843
Tax Year 2021
Lot Size 7,405 Sqft
Acres 0.17
Property Description
Welcome home to this picture-perfect home located in the desirable Bellevue area of Melrose. Sun-filled with all its beautiful windows, this oversized Cape has an incredible flow. Large fireplaced living room, gorgeous hardwood floors, elegant dining room with built-in and moldings. The eat-in kitchen is perfectly situated at the back of the house overlooking the backyard. Stainless appliances, granite counters, new white Shaker cabinets, beautiful tile floor. Sliders to the backyard and expansive modern deck. This backyard is an oasis - perfectly maintained, irrigation, plantings and privacy with all brand new fencing. Perfect for entertaining! First floor offers a large bedroom or office and a full bathroom. Upstairs offers three bedrooms and a beautiful full bath updated with marble tile. New high efficiency 3-zone Bosch gas heating system, newer roof, windows, ample storage space and so much more. This home is in move-in condition, and the location is everything! Don't miss it!
Location
State MA
County Middlesex
Zoning SRB
Direction Woodcrest to Bancroft Road
Rooms
Family Room Flooring - Wall to Wall Carpet
Basement Full, Finished
Primary Bedroom Level Second
Dining Room Flooring - Hardwood, Chair Rail, Remodeled, Wainscoting, Lighting - Overhead, Crown Molding
Kitchen Flooring - Stone/Ceramic Tile, Balcony / Deck, Countertops - Stone/Granite/Solid, Cabinets - Upgraded, Remodeled, Slider, Stainless Steel Appliances
Interior
Interior Features Breakfast Bar / Nook, Slider, Kitchen
Heating Baseboard, Natural Gas
Cooling Window Unit(s)
Flooring Tile, Hardwood, Flooring - Hardwood
Fireplaces Number 2
Fireplaces Type Family Room, Living Room
Appliance Range, Dishwasher, Refrigerator, Gas Water Heater, Utility Connections for Gas Range
Laundry Walk-in Storage, In Basement
Basement Type Full, Finished
Exterior
Exterior Feature Balcony / Deck, Professional Landscaping, Sprinkler System
Garage Spaces 1.0
Community Features Public Transportation, Park, Highway Access, Public School
Utilities Available for Gas Range
Roof Type Shingle
Total Parking Spaces 4
Garage Yes
Building
Lot Description Corner Lot
Foundation Concrete Perimeter
Sewer Public Sewer
Water Public
Architectural Style Cape
Schools
Elementary Schools Apply
Middle Schools Melrose
High Schools Melrose
Read Less
Bought with Anne Garcia • Redfin Corp.



