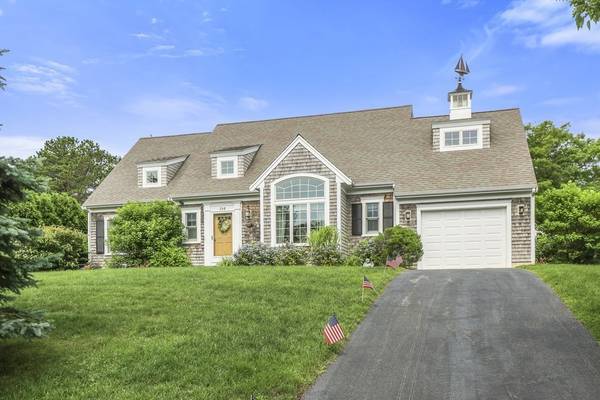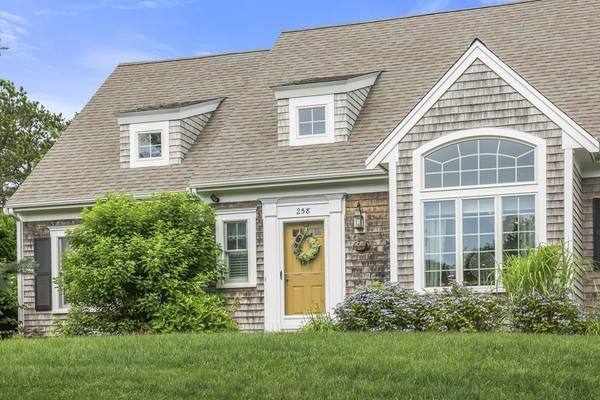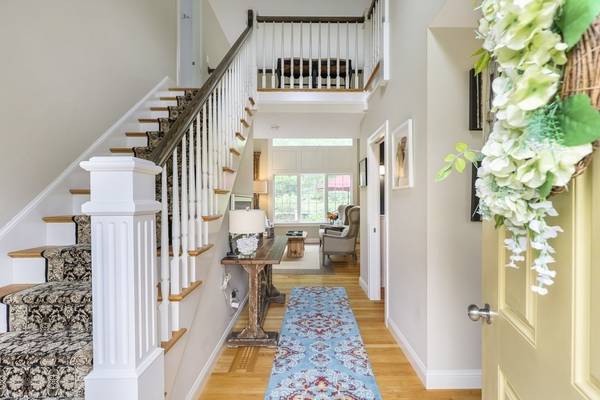For more information regarding the value of a property, please contact us for a free consultation.
258 Pheasant Hill Circle Barnstable, MA 02635
Want to know what your home might be worth? Contact us for a FREE valuation!

Our team is ready to help you sell your home for the highest possible price ASAP
Key Details
Sold Price $760,000
Property Type Single Family Home
Sub Type Single Family Residence
Listing Status Sold
Purchase Type For Sale
Square Footage 2,095 sqft
Price per Sqft $362
Subdivision Cotuit Meadows
MLS Listing ID 72863397
Sold Date 10/06/21
Style Cape, Contemporary
Bedrooms 3
Full Baths 2
Half Baths 2
HOA Fees $151/ann
HOA Y/N true
Year Built 2009
Annual Tax Amount $6,840
Tax Year 2021
Lot Size 10,890 Sqft
Acres 0.25
Property Description
You will not want to miss this 12 year young, three bedroom cape style home in the highly coveted Cotuit Meadows neighborhood. Built in 2009, this turn key home has an open floor plan perfect for entertaining. The open concept first floor offers a primary suite, step down family room with vaulted ceilings, gas fireplace, upgraded kitchen with breakfast bar, and desk area. Through the back slider is a large deck which abuts conservation land making it a tranquil area to entertain. The second floor includes two large bedrooms with walk in closets, a full bath, and a newly completed bonus room over the garage. The lower level is newly finished including a half bath and cedar closet. There are many upgrades including a cupola light on a timer, new water heater, and house is wired for surround sound just to name a few. Enjoy days biking, kayaking, or strolling to Cotuit Village in this beautiful seasonal or year round home with beach vibes! Must see!
Location
State MA
County Barnstable
Area Cotuit
Zoning Res
Direction Route 28 on Cotuit/Mashpee line to Cotuit Meadows to 258 Pheasant Hill Circle- GPS
Rooms
Family Room Cathedral Ceiling(s), Flooring - Wall to Wall Carpet, Recessed Lighting, Sunken
Basement Full, Partially Finished, Bulkhead
Primary Bedroom Level First
Dining Room Flooring - Wood, Exterior Access, Slider, Lighting - Overhead
Kitchen Cathedral Ceiling(s), Flooring - Wood, Pantry, Countertops - Stone/Granite/Solid, Countertops - Upgraded, Kitchen Island, Breakfast Bar / Nook, Cabinets - Upgraded, Recessed Lighting
Interior
Interior Features Bonus Room, Wired for Sound, Internet Available - Unknown
Heating Forced Air, Natural Gas
Cooling Central Air
Flooring Tile, Carpet, Hardwood, Wood Laminate, Flooring - Vinyl
Fireplaces Number 1
Fireplaces Type Family Room
Appliance Range, Dishwasher, Microwave, Refrigerator, Washer, Dryer, Wine Refrigerator, Gas Water Heater, Utility Connections for Electric Range, Utility Connections for Electric Dryer
Laundry In Basement, Washer Hookup
Basement Type Full, Partially Finished, Bulkhead
Exterior
Exterior Feature Rain Gutters, Professional Landscaping, Sprinkler System
Garage Spaces 1.0
Community Features Shopping, Park, Walk/Jog Trails, Golf, Medical Facility, Bike Path, Highway Access, Private School, Public School
Utilities Available for Electric Range, for Electric Dryer, Washer Hookup
Waterfront Description Beach Front, Ocean, 1 to 2 Mile To Beach, Beach Ownership(Public)
Roof Type Shingle
Total Parking Spaces 2
Garage Yes
Waterfront Description Beach Front, Ocean, 1 to 2 Mile To Beach, Beach Ownership(Public)
Building
Lot Description Wooded, Gentle Sloping
Foundation Concrete Perimeter
Sewer Other
Water Public
Architectural Style Cape, Contemporary
Schools
Middle Schools Barnstable
High Schools Bhs
Others
Senior Community false
Read Less
Bought with Laurie-Ann Webster • Today Real Estate, Inc.



