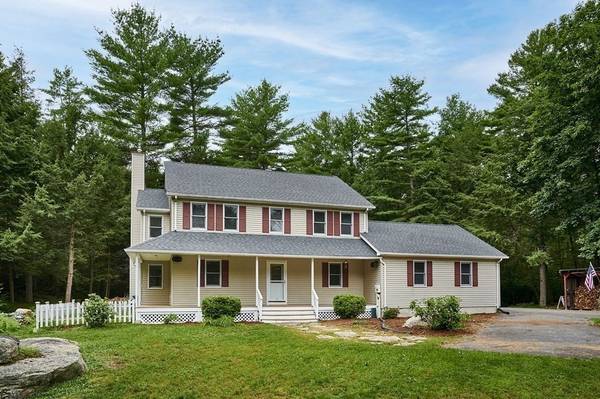For more information regarding the value of a property, please contact us for a free consultation.
8 Richardson Rd Montague, MA 01351
Want to know what your home might be worth? Contact us for a FREE valuation!

Our team is ready to help you sell your home for the highest possible price ASAP
Key Details
Sold Price $406,000
Property Type Single Family Home
Sub Type Single Family Residence
Listing Status Sold
Purchase Type For Sale
Square Footage 2,308 sqft
Price per Sqft $175
MLS Listing ID 72879234
Sold Date 10/07/21
Style Colonial
Bedrooms 4
Full Baths 2
Half Baths 1
HOA Y/N false
Year Built 1997
Annual Tax Amount $6,045
Tax Year 2021
Lot Size 4.000 Acres
Acres 4.0
Property Description
Work, play or relax in this beautiful two-story home that sits on a large 4 acre lot. Inside you will find plenty of room to retreat or entertain. The spacious kitchen has a big island with range and is open to the family room with a large window seat, it is also equipped with a wood burning stove to keep you toasty on those chilly days. A dining room, living room and laundry room complete the first floor. Upstairs you will find a large master bedroom with a walk in closet and attached bath, 3 spacious bedrooms, plenty of closets and a full bath. The attached two car garage is fully insulated and has plenty of extra room for storage or projects. There is an abundance of nature to explore on this property. Outside you can enjoy the pond views from the front porch, grill from the back deck or cozy up with a book in the gazebo. This home is nestled in nature just waiting for a new family to enjoy.
Location
State MA
County Franklin
Zoning 4A
Direction Follow GPS. N Leverett Rd to Chestnut Hill to E Chestnut Hill to Chestnut Hill Loop to Richardson
Rooms
Family Room Flooring - Hardwood
Basement Full, Sump Pump, Concrete, Unfinished
Primary Bedroom Level Second
Dining Room Flooring - Hardwood
Kitchen Flooring - Stone/Ceramic Tile
Interior
Interior Features Central Vacuum, Internet Available - Broadband
Heating Forced Air, Oil
Cooling Central Air
Flooring Wood, Tile, Carpet
Fireplaces Number 1
Appliance Range, Dishwasher, Microwave, Countertop Range, Refrigerator, Washer, Dryer, Propane Water Heater, Utility Connections for Gas Range
Laundry Flooring - Stone/Ceramic Tile, First Floor
Basement Type Full, Sump Pump, Concrete, Unfinished
Exterior
Exterior Feature Rain Gutters, Storage
Garage Spaces 2.0
Community Features Walk/Jog Trails, Public School, University
Utilities Available for Gas Range
Roof Type Shingle
Total Parking Spaces 4
Garage Yes
Building
Lot Description Cleared
Foundation Concrete Perimeter
Sewer Private Sewer
Water Private
Schools
Elementary Schools Hillcrest/Shfld
Middle Schools Great Falls
High Schools Turners Falls
Read Less
Bought with The Hamel Team • Jones Group REALTORS®



