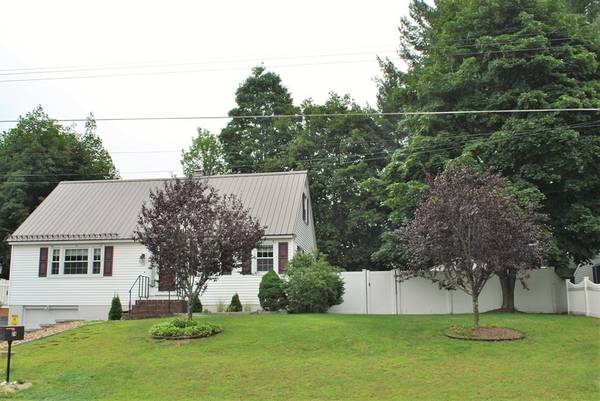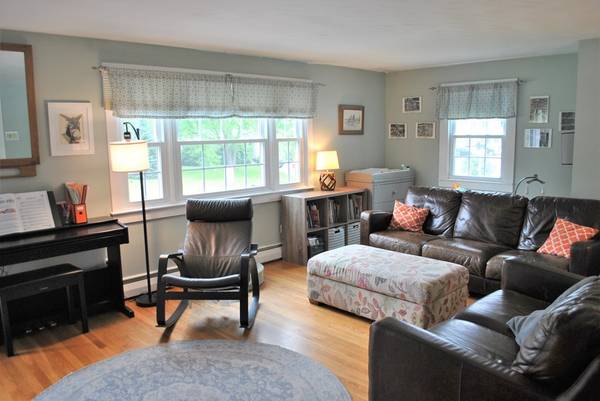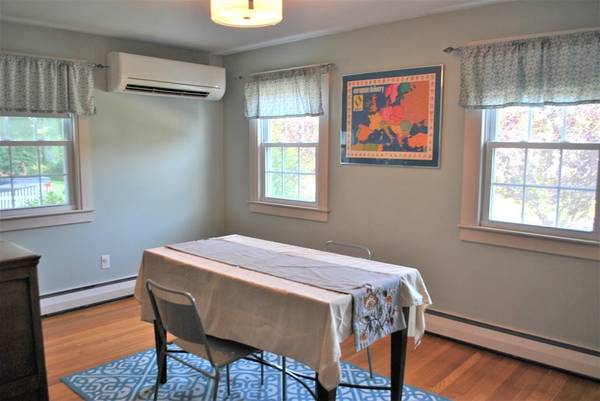For more information regarding the value of a property, please contact us for a free consultation.
24 Fox Meadow Rd Nashua, NH 03060
Want to know what your home might be worth? Contact us for a FREE valuation!

Our team is ready to help you sell your home for the highest possible price ASAP
Key Details
Sold Price $390,000
Property Type Single Family Home
Sub Type Single Family Residence
Listing Status Sold
Purchase Type For Sale
Square Footage 1,596 sqft
Price per Sqft $244
MLS Listing ID 72879971
Sold Date 10/08/21
Style Cape
Bedrooms 3
Full Baths 1
Half Baths 1
HOA Y/N false
Year Built 1956
Annual Tax Amount $6,044
Tax Year 2020
Lot Size 10,018 Sqft
Acres 0.23
Property Description
Thoughtfully updated cape home close to commuter route 3 on a dead end street with 3 bedrooms, 2 bathrooms and a one car garage under. Nice wide street house set back with lovely front yard. The front entrance opens to a wood staircase to the 2nd floor, formal dining room to the right, and a large and bright living room to the left. The open eat-in kitchen has lovely granite counters and ample cabinet storage as well as a pantry closet. Also on the first floor is a bedroom and a full bathroom. Upstairs is another full bathroom and 2 large bedrooms with hardwood floors, closets, and additional eaves storage. The kitchen side door leads out to a side entrance and deck that wraps from the side to back of the home and overlooks the level, fully fenced, backyard. Also included in the sale are 2 large sheds, one that has power running to it! This home is super convenient to Route 3 commuting and shopping. Move in ready with vinyl siding, metal roof, updated windows. Showings begin 8/14/21.
Location
State NH
County Hillsborough
Zoning R9
Direction Route 3 South, exit 4 take a left, then left at 2nd light, left onto Fox Meadow
Rooms
Basement Interior Entry, Bulkhead, Unfinished
Interior
Heating Baseboard, Oil
Cooling Ductless
Flooring Wood, Tile, Vinyl
Appliance Range, Dishwasher, Microwave, Oil Water Heater, Utility Connections for Electric Range
Basement Type Interior Entry, Bulkhead, Unfinished
Exterior
Exterior Feature Storage
Garage Spaces 1.0
Fence Fenced/Enclosed, Fenced
Community Features Public Transportation, Medical Facility, Highway Access, Public School
Utilities Available for Electric Range
Roof Type Metal
Total Parking Spaces 2
Garage Yes
Building
Lot Description Level
Foundation Concrete Perimeter
Sewer Public Sewer
Water Public
Architectural Style Cape
Others
Senior Community false
Read Less
Bought with Siborak Ponn • LAER Realty Partners



