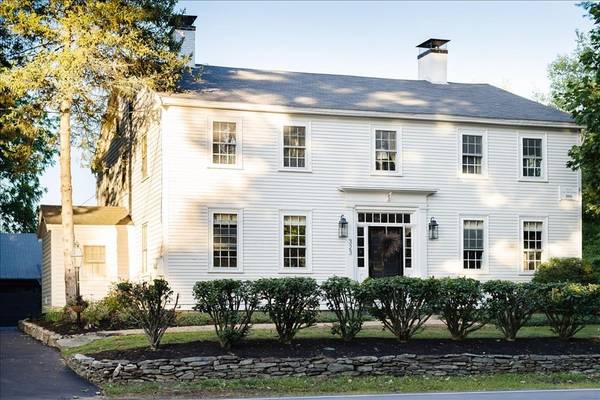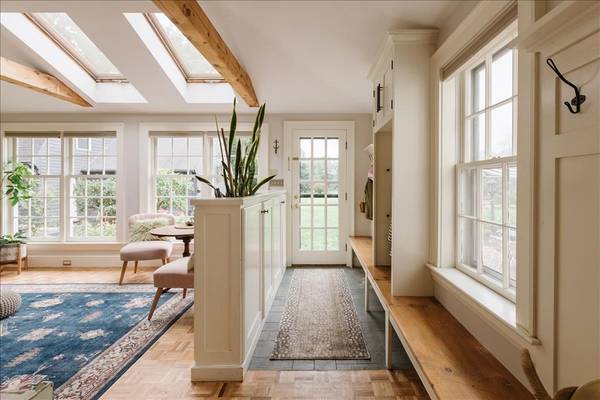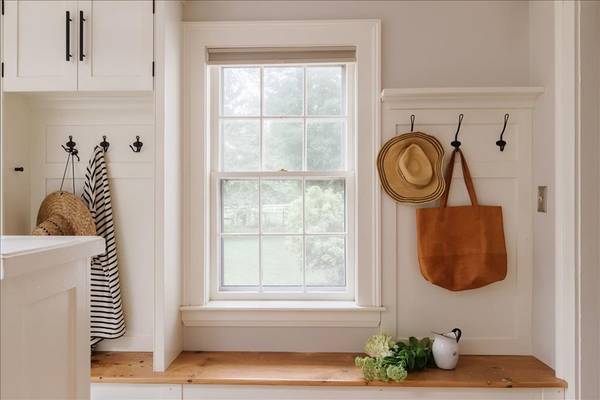For more information regarding the value of a property, please contact us for a free consultation.
323 Exeter Rd Hampton Falls, NH 03844
Want to know what your home might be worth? Contact us for a FREE valuation!

Our team is ready to help you sell your home for the highest possible price ASAP
Key Details
Sold Price $815,000
Property Type Single Family Home
Sub Type Single Family Residence
Listing Status Sold
Purchase Type For Sale
Square Footage 3,176 sqft
Price per Sqft $256
MLS Listing ID 72886009
Sold Date 10/18/21
Style Colonial, Antique
Bedrooms 4
Full Baths 2
Half Baths 1
HOA Y/N false
Year Built 1816
Annual Tax Amount $10,197
Tax Year 2020
Lot Size 2.780 Acres
Acres 2.78
Property Description
Indulge in a piece of seacoast history as you enter this stately homestead commissioned in 1816 by Captain Nathan Moulton. Set on just under 3 acres of land, the property has been elegantly restored to provide many modern amenities such as central air conditioning, renovated kitchen and bathrooms while preserving historical elements through the use of timeless and classic finishes. This 4 bedroom, 3 bathroom home boasts stunning wide pine floors, high ceilings, remarkable custom built-ins throughout, seven traditional fireplaces, exposed wood beams and flexible living spaces to customize the home to your needs. The 3 car garage has an impressive work space on the second story heated with a wood burning stove. The in-ground pool has a newer pump, and an oversized pool shed. Beyond colorful perennial gardens and fruit trees, through the second pasture, the land abuts acres of conservation land that previous owners have delighted in. Showings start 8/28.
Location
State NH
County Rockingham
Zoning Agri/Resid
Direction Follow GPS
Rooms
Basement Full, Interior Entry, Bulkhead
Primary Bedroom Level Second
Interior
Interior Features Play Room, Library, Home Office
Heating Forced Air, Oil, Electric, Wood, Wood Stove
Cooling Central Air
Flooring Wood, Tile
Fireplaces Number 7
Appliance Oven, Dishwasher, Microwave, Countertop Range, Refrigerator, Electric Water Heater, Utility Connections for Gas Oven
Basement Type Full, Interior Entry, Bulkhead
Exterior
Exterior Feature Storage, Fruit Trees, Garden
Garage Spaces 3.0
Pool In Ground
Utilities Available for Gas Oven
Roof Type Shingle
Total Parking Spaces 6
Garage Yes
Private Pool true
Building
Lot Description Level
Foundation Concrete Perimeter, Stone
Sewer Private Sewer
Water Private
Others
Senior Community false
Read Less
Bought with Non Member • Non Member Office
Get More Information




