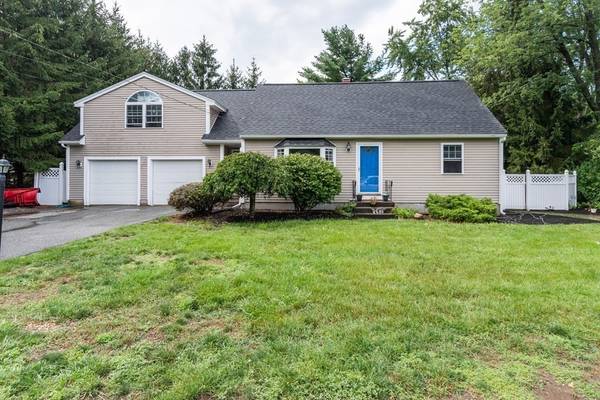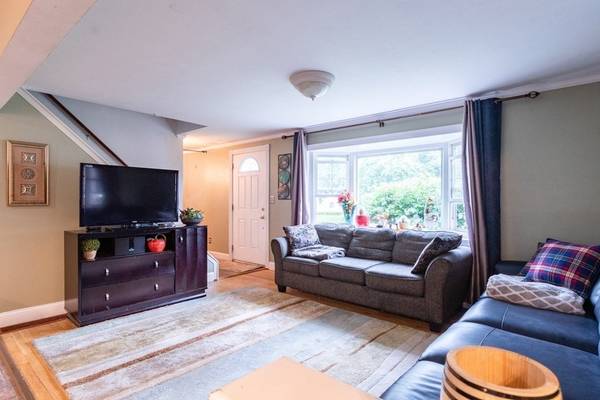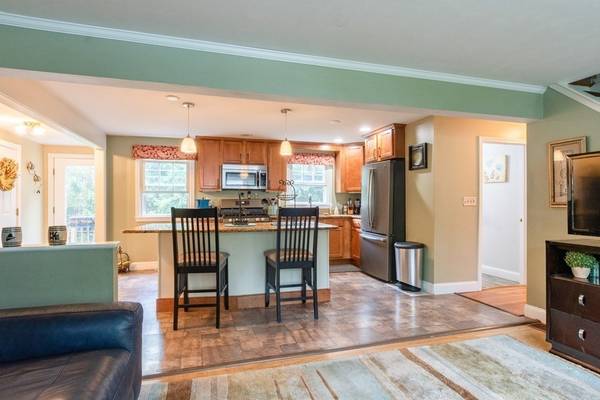For more information regarding the value of a property, please contact us for a free consultation.
14 Millbrook Dr Nashua, NH 03062
Want to know what your home might be worth? Contact us for a FREE valuation!

Our team is ready to help you sell your home for the highest possible price ASAP
Key Details
Sold Price $470,000
Property Type Single Family Home
Sub Type Single Family Residence
Listing Status Sold
Purchase Type For Sale
Square Footage 2,784 sqft
Price per Sqft $168
MLS Listing ID 72885201
Sold Date 10/22/21
Style Cape, Other (See Remarks)
Bedrooms 5
Full Baths 2
HOA Y/N false
Year Built 1965
Annual Tax Amount $6,996
Tax Year 2020
Lot Size 10,454 Sqft
Acres 0.24
Property Description
Great 5 Bedroom, 2 Bathroom, 2 Car Garage Modern Cape home located conveniently close to Route 3 exit 5W. A Mudroom entryway opens to the kitchen and has access to the garage and backyard. The bright and open kitchen offers, granite counters, a large island with seating & storage and a large gas range. The kitchen is open to the living room which is bright and light with a large bay window. Dining area w/crown molding, hardwood flrs, and a large storage closet. Completing the first floor is a full updated bathroom and a bedroom, great for guests or an office too! Upstairs you'll find a massive multi-purpose room with a palladium window, could be used as a playroom, office, or media room. All the remaining 4 bds are on the 2nd flr, each with large 2 door closets. The 2nd flr full bath has also been updated. Even more finished space with a large lower level bonus room! The large level backyard offers a wooded getaway with a great patio and partial fence offering privacy. A must see!
Location
State NH
County Hillsborough
Zoning R9
Direction Rt 3, Exit 5W to Main Dunstable/111A, rt on Valhalla, 2nd left to Millbrook
Rooms
Basement Full, Partially Finished, Interior Entry, Bulkhead
Interior
Heating Central
Cooling Central Air
Flooring Wood, Tile, Vinyl, Carpet
Appliance Range, Dishwasher, Disposal, Microwave, Refrigerator, Washer, Dryer, Gas Water Heater, Utility Connections for Gas Range
Basement Type Full, Partially Finished, Interior Entry, Bulkhead
Exterior
Garage Spaces 2.0
Utilities Available for Gas Range
Roof Type Shingle
Total Parking Spaces 4
Garage Yes
Building
Lot Description Level
Foundation Concrete Perimeter
Sewer Public Sewer
Water Public
Architectural Style Cape, Other (See Remarks)
Others
Senior Community false
Read Less
Bought with Non Member • Non Member Office



