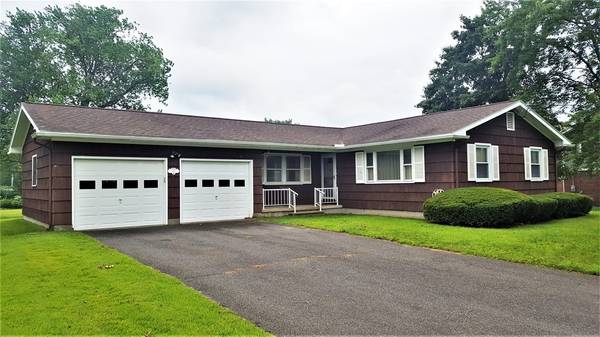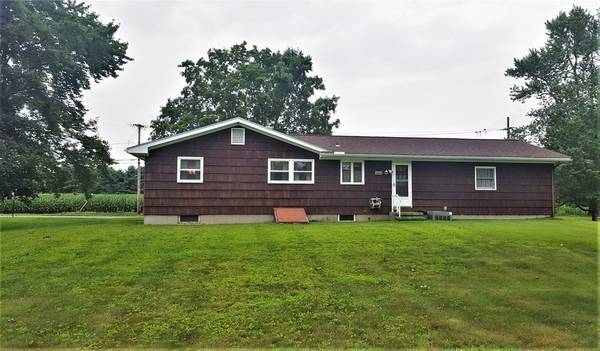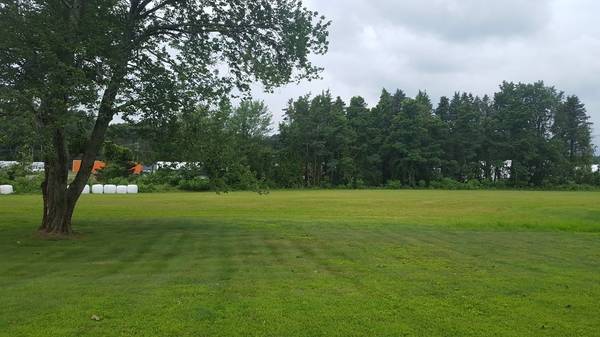For more information regarding the value of a property, please contact us for a free consultation.
121 Depot Road Hatfield, MA 01066
Want to know what your home might be worth? Contact us for a FREE valuation!

Our team is ready to help you sell your home for the highest possible price ASAP
Key Details
Sold Price $321,000
Property Type Single Family Home
Sub Type Single Family Residence
Listing Status Sold
Purchase Type For Sale
Square Footage 1,205 sqft
Price per Sqft $266
MLS Listing ID 72874696
Sold Date 10/22/21
Style Ranch
Bedrooms 3
Full Baths 1
Half Baths 1
HOA Y/N false
Year Built 1965
Annual Tax Amount $3,407
Tax Year 2021
Lot Size 0.370 Acres
Acres 0.37
Property Description
Move right in to this lovingly maintained 3 bedroom 2 car garage ranch. A partially finished and heated basement expands your livable space with rooms for such uses as a workshop, home office, or second living room. Central air, humidity control, and 11 heat zones help you stay comfortable throughout the seasons. Field views both front and back. Easy access to 91 and other major routes. Enjoy fresh produce from the local farm stands and relax at the nearby winery. Built and cared for since 1965, this house is ready to shine again. Schedule your showing today. Being sold in as-is condition.
Location
State MA
County Hampshire
Zoning RUR
Direction Rt. 5+10 to Depot Rd.
Rooms
Family Room Flooring - Wall to Wall Carpet, Cable Hookup
Basement Full, Partially Finished, Interior Entry, Bulkhead, Sump Pump, Concrete
Primary Bedroom Level First
Dining Room Ceiling Fan(s), Flooring - Wall to Wall Carpet, Cable Hookup
Kitchen Flooring - Wall to Wall Carpet
Interior
Interior Features Central Vacuum, Internet Available - Broadband
Heating Electric Baseboard
Cooling Central Air
Flooring Tile, Carpet, Hardwood
Appliance Range, Dishwasher, Refrigerator, Washer, Dryer, Vacuum System, Electric Water Heater, Tank Water Heater, Utility Connections for Electric Range, Utility Connections for Electric Oven, Utility Connections for Electric Dryer
Laundry Electric Dryer Hookup, Washer Hookup, In Basement
Basement Type Full, Partially Finished, Interior Entry, Bulkhead, Sump Pump, Concrete
Exterior
Exterior Feature Rain Gutters
Garage Spaces 2.0
Community Features Walk/Jog Trails, Medical Facility, Highway Access, Private School, Public School, University
Utilities Available for Electric Range, for Electric Oven, for Electric Dryer, Washer Hookup
Roof Type Shingle
Total Parking Spaces 4
Garage Yes
Building
Lot Description Gentle Sloping, Level
Foundation Concrete Perimeter
Sewer Private Sewer
Water Public
Schools
Elementary Schools Hes
Middle Schools Smith Acad
High Schools Smith Acad
Others
Senior Community false
Acceptable Financing Estate Sale
Listing Terms Estate Sale
Read Less
Bought with Nicole Moore • Keller Williams Realty
Get More Information




