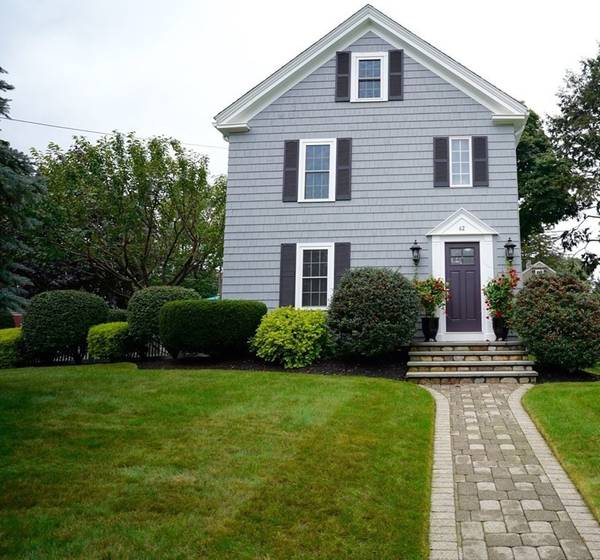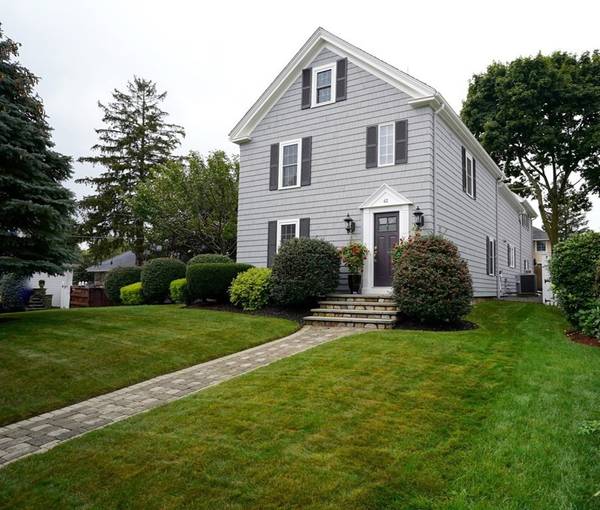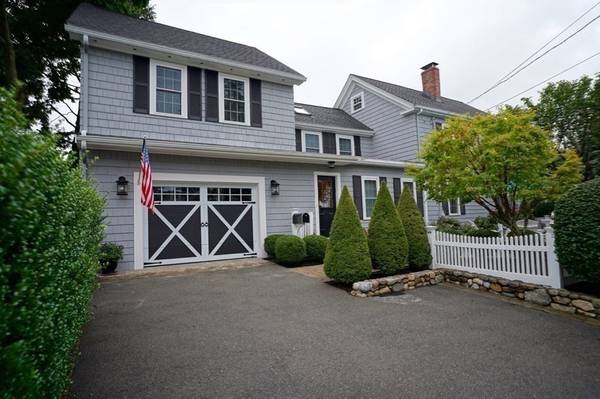For more information regarding the value of a property, please contact us for a free consultation.
62 School Street Melrose, MA 02176
Want to know what your home might be worth? Contact us for a FREE valuation!

Our team is ready to help you sell your home for the highest possible price ASAP
Key Details
Sold Price $1,300,000
Property Type Single Family Home
Sub Type Single Family Residence
Listing Status Sold
Purchase Type For Sale
Square Footage 2,560 sqft
Price per Sqft $507
Subdivision Bellevue Country Club
MLS Listing ID 72896650
Sold Date 10/22/21
Style Colonial, Farmhouse
Bedrooms 3
Full Baths 2
Half Baths 1
Year Built 1820
Annual Tax Amount $8,593
Tax Year 2021
Lot Size 6,098 Sqft
Acres 0.14
Property Description
Perched on the corner of Sawyer Rd, this is the original Sawyer Farm House! Feel the warmth & history when you walk through the door, but also notice the elegant modernization that brings this home up to todays standards. Beginning in 2012 to present, this beautiful home undertook extensive renovations throughout; a gorgeous chef's kitchen replete w/custom cabintary, granite counters, 6 burner gas stove, pot filler, double ovens & mudroom connecting the meticulous garage! Upstairs, a stunning master suite was added to include; a spa-like ensuite bath wt heated floor, 3 closets & coffee bar! Bonus rooms in attic offer storage & expansion possibilities. Outside boasts garden areas, expanisve front yard, large patio wt retaining wall for extra seating & twinkling lights for night time entertaining! Brand new CA, house reshingled & windows in 2018, too many upgrades to mention here, see attached sheet! Be home to host the holidays in the in this stunning home! Walk to Bellevue CC.
Location
State MA
County Middlesex
Zoning Res
Direction Porter Street or Upham Street ~School Street
Rooms
Family Room Flooring - Hardwood, Open Floorplan, Recessed Lighting, Crown Molding
Basement Full, Unfinished
Primary Bedroom Level Second
Dining Room Flooring - Hardwood, Open Floorplan, Recessed Lighting, Crown Molding
Kitchen Closet/Cabinets - Custom Built, Flooring - Hardwood, Pantry, Countertops - Stone/Granite/Solid, Kitchen Island, Cabinets - Upgraded, Exterior Access, Recessed Lighting, Remodeled, Stainless Steel Appliances, Pot Filler Faucet, Gas Stove, Lighting - Overhead, Crown Molding
Interior
Interior Features Closet, Mud Room, Bonus Room, Wired for Sound
Heating Forced Air, Natural Gas
Cooling Central Air
Flooring Tile, Carpet, Hardwood, Flooring - Stone/Ceramic Tile
Fireplaces Number 1
Fireplaces Type Living Room
Appliance Range, Oven, Disposal, Microwave, Refrigerator, ENERGY STAR Qualified Dishwasher, Gas Water Heater, Utility Connections for Gas Range, Utility Connections for Gas Oven, Utility Connections for Electric Oven, Utility Connections for Electric Dryer
Laundry Second Floor, Washer Hookup
Basement Type Full, Unfinished
Exterior
Exterior Feature Rain Gutters, Professional Landscaping, Sprinkler System
Garage Spaces 1.0
Community Features Public Transportation, Shopping, Pool, Tennis Court(s), Park, Walk/Jog Trails, Golf, Medical Facility, Laundromat, Conservation Area, Highway Access, House of Worship, Private School, Public School, T-Station, Sidewalks
Utilities Available for Gas Range, for Gas Oven, for Electric Oven, for Electric Dryer, Washer Hookup
Roof Type Shingle
Total Parking Spaces 3
Garage Yes
Building
Lot Description Corner Lot
Foundation Stone
Sewer Public Sewer
Water Public
Architectural Style Colonial, Farmhouse
Schools
Elementary Schools Ask Super
Middle Schools Melrose Mifddle
High Schools Melrose High
Others
Acceptable Financing Contract
Listing Terms Contract
Read Less
Bought with Alison Socha Group • Leading Edge Real Estate



