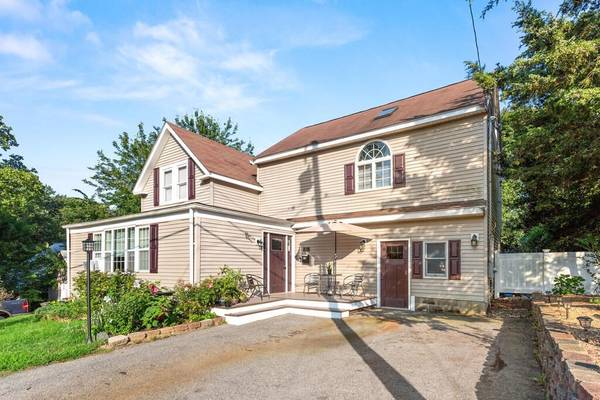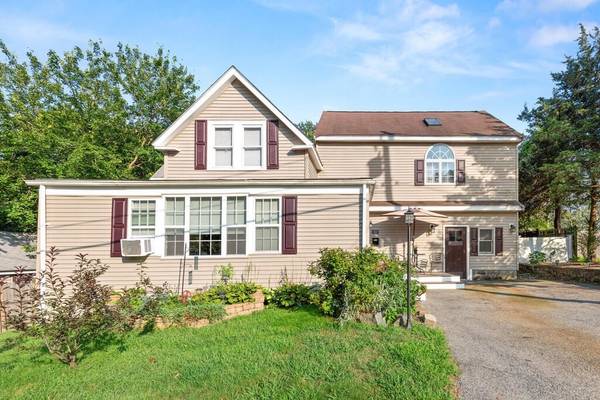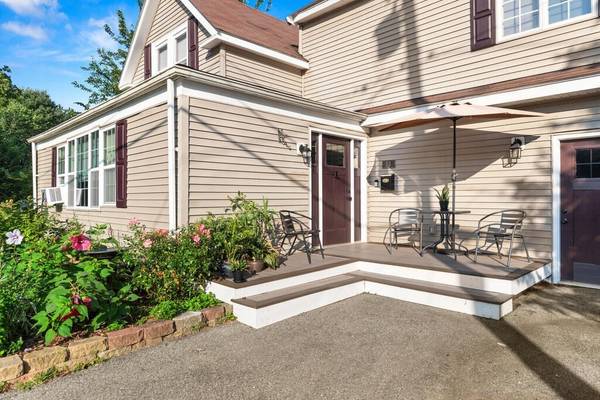For more information regarding the value of a property, please contact us for a free consultation.
53 Friend Street Beverly, MA 01915
Want to know what your home might be worth? Contact us for a FREE valuation!

Our team is ready to help you sell your home for the highest possible price ASAP
Key Details
Sold Price $630,000
Property Type Single Family Home
Sub Type Single Family Residence
Listing Status Sold
Purchase Type For Sale
Square Footage 2,651 sqft
Price per Sqft $237
Subdivision Ryal Side
MLS Listing ID 72887421
Sold Date 10/22/21
Style Colonial
Bedrooms 4
Full Baths 3
HOA Y/N false
Year Built 1930
Annual Tax Amount $6,473
Tax Year 2021
Lot Size 9,147 Sqft
Acres 0.21
Property Description
Are you looking for that updated home with dedicated space for InLaw, home office or young adult working from home? This is it! This property type is few and far between with 4 bedrooms, newer kitchen, open family room/dining area and a wood stove. It is in a hilltop location with backyard decks and privacy. The kitchen offers large pantry closet, granite countertops and stainless appliances and space to use/store your electronics. There are two large closets in the front entry which leads to open kitchen, family room and dining area and deck to back yard living space. The inlaw suite is attached to the family room by short hallway as well as having its own front entry. Upstairs you will find 3 bedrooms and two baths along with space for a gym or home office. The property is just a few miles from Rt. 128, downtown Beverly, the Cummings Center and Obear Park. It is well-designed for todays active families with work from home need or private childcare/inlaw addition.
Location
State MA
County Essex
Zoning R10
Direction Elliot Street to Friend
Rooms
Family Room Wood / Coal / Pellet Stove, Skylight, Flooring - Hardwood, Open Floorplan
Basement Bulkhead, Unfinished
Primary Bedroom Level Second
Dining Room Flooring - Hardwood
Kitchen Closet, Flooring - Stone/Ceramic Tile, Pantry, Countertops - Stone/Granite/Solid, Kitchen Island, Open Floorplan, Stainless Steel Appliances
Interior
Interior Features Bathroom - 3/4, Bathroom - With Shower Stall, Wet bar, In-Law Floorplan, Exercise Room, Sun Room, Internet Available - Broadband
Heating Forced Air, Electric Baseboard, Natural Gas, Wood, Wood Stove
Cooling None
Flooring Wood, Tile, Carpet, Laminate, Flooring - Wood
Appliance Range, Dishwasher, Disposal, Refrigerator, Gas Water Heater, Tank Water Heater, Plumbed For Ice Maker, Utility Connections for Electric Range, Utility Connections for Electric Oven, Utility Connections for Electric Dryer
Laundry First Floor, Washer Hookup
Basement Type Bulkhead, Unfinished
Exterior
Exterior Feature Storage
Community Features Park, Walk/Jog Trails, Golf, Medical Facility, Highway Access, Public School
Utilities Available for Electric Range, for Electric Oven, for Electric Dryer, Washer Hookup, Icemaker Connection
Waterfront Description Beach Front, River, 1 to 2 Mile To Beach, Beach Ownership(Public)
Roof Type Shingle
Total Parking Spaces 4
Garage No
Waterfront Description Beach Front, River, 1 to 2 Mile To Beach, Beach Ownership(Public)
Building
Lot Description Gentle Sloping, Sloped
Foundation Irregular
Sewer Public Sewer
Water Public
Schools
Elementary Schools Ayers
Middle Schools Beverly Middle
High Schools Bevery High
Others
Senior Community false
Acceptable Financing Contract
Listing Terms Contract
Read Less
Bought with Eugene L. Clements • Clements Realty Group



