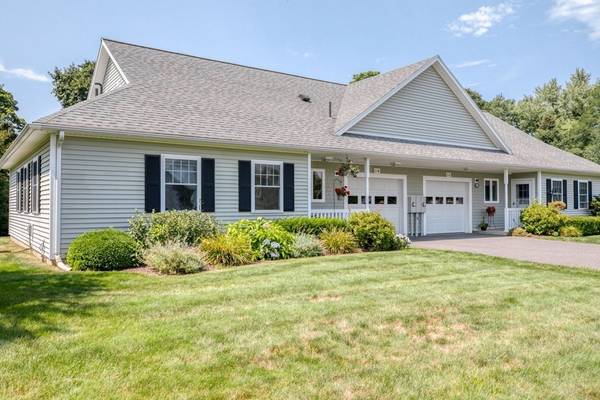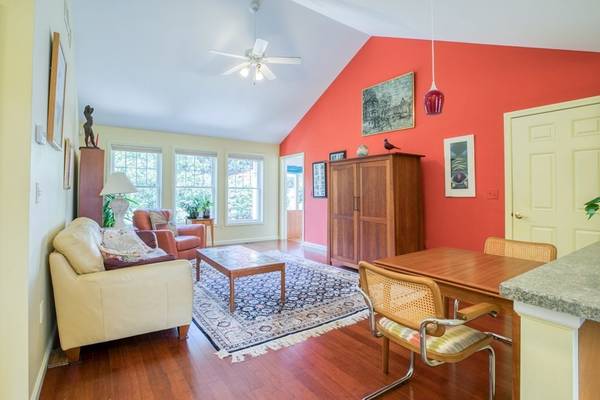For more information regarding the value of a property, please contact us for a free consultation.
115 Elm St #1B Hatfield, MA 01038
Want to know what your home might be worth? Contact us for a FREE valuation!

Our team is ready to help you sell your home for the highest possible price ASAP
Key Details
Sold Price $334,900
Property Type Condo
Sub Type Condominium
Listing Status Sold
Purchase Type For Sale
Square Footage 1,135 sqft
Price per Sqft $295
MLS Listing ID 72882261
Sold Date 10/28/21
Bedrooms 2
Full Baths 2
HOA Fees $275/mo
HOA Y/N true
Year Built 2008
Annual Tax Amount $4,007
Tax Year 2021
Property Description
HIGHLY SOUGHT AFTER 55+ HATFIELD VILLAGE IS NOW AVAILABLE AND AWAITING ITS NEW OWNER! 1ST FLOOR LIVING AT ITS BEST! This 2 bedroom, 2 full bath unit lives larger than it is thanks to the open floor plan and soaring ceiling. The well appointed kitchen features upgraded cabinets and new stainless steel appliances. Spacious living room features gorgeous bamboo easy care laminate flooring. Natural light dances into the sunroom which could easily double as an office if need be featuring a slider that leads to a private and lovely patio. 1st floor laundry is ideal! Expansive basement will accommodate all your storage needs.Have an electric car? Your going to love the added convenience of having the attached garage wired for a juice box with special 50 amp circuit. This well maintained condo is conveniently located to the 5 Colleges, Northampton center, Amherst & Hadley. Nicely landscaped grounds in a quiet community make this great condo a real hidden gem!
Location
State MA
County Hampshire
Zoning Res
Direction Off Elm St. Hatfield
Rooms
Primary Bedroom Level First
Dining Room Cathedral Ceiling(s), Ceiling Fan(s), Flooring - Laminate, Open Floorplan
Kitchen Flooring - Vinyl, Cabinets - Upgraded, Open Floorplan, Stainless Steel Appliances
Interior
Interior Features Slider, Sun Room
Heating Forced Air, Natural Gas
Cooling Central Air
Flooring Carpet, Laminate, Flooring - Laminate
Appliance Range, Dishwasher, Disposal, Microwave, Refrigerator, Washer, Dryer, Tank Water Heater
Laundry First Floor, In Unit
Exterior
Garage Spaces 1.0
Community Features Public Transportation, Shopping, Tennis Court(s), Park, Walk/Jog Trails, Medical Facility, Laundromat, Bike Path, Conservation Area, Highway Access, House of Worship, Marina, Private School, Public School, University, Adult Community
Roof Type Shingle
Total Parking Spaces 2
Garage Yes
Building
Story 1
Sewer Public Sewer
Water Public
Others
Pets Allowed Yes
Pets Allowed Yes
Read Less
Bought with Shauneen O Donnell Kocot • Goggins Real Estate, Inc.
Get More Information




