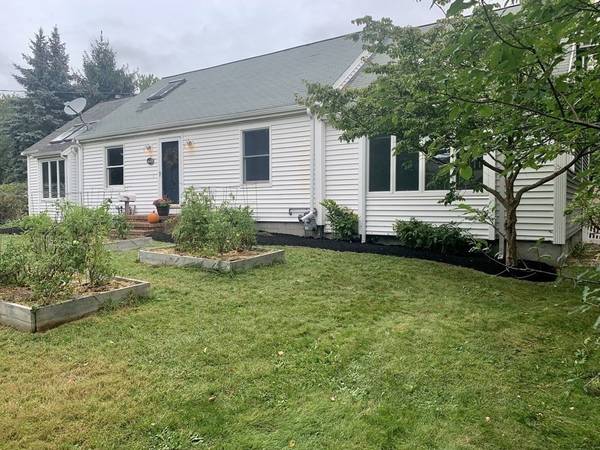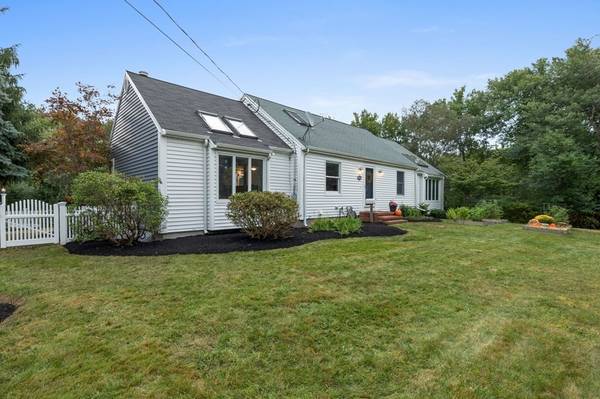For more information regarding the value of a property, please contact us for a free consultation.
60 Hatherly Rd Scituate, MA 02066
Want to know what your home might be worth? Contact us for a FREE valuation!

Our team is ready to help you sell your home for the highest possible price ASAP
Key Details
Sold Price $775,000
Property Type Single Family Home
Sub Type Single Family Residence
Listing Status Sold
Purchase Type For Sale
Square Footage 2,353 sqft
Price per Sqft $329
Subdivision Sand Hills
MLS Listing ID 72900288
Sold Date 10/29/21
Style Cape
Bedrooms 3
Full Baths 3
HOA Y/N false
Year Built 1951
Annual Tax Amount $7,520
Tax Year 2021
Lot Size 0.470 Acres
Acres 0.47
Property Description
HIGHLY DESIRABLE SAND HILLS! This expanded and refreshed home offering over 2300sf of living space is exactly what you've been waiting for! The well designed floor plan flows seamlessly thru multiple entertaining spaces. After prepping great food in the updated kitchen, your friends will gather in the family room by the fireplace, some will sit nearby in the dining room and still others in the sitting room enjoying quiet conversation. Once the day is over you will retreat to the primary bedroom suite on the first floor which includes a walk in closet, private bath with soaking tub and separate shower. Two addition bedrooms (one with a bonus room) can be found on the second floor where they share their own full bath. The loft, office and finished basement playroom round out this wonderful home. Outside you'll love the flat fenced back yard, mature planting and gardens. Then there is the location - short distance to the harbor, beach, and lighthouse. All this can be yours - don't miss it
Location
State MA
County Plymouth
Zoning R-3
Direction Jericho Road to Hatherly. Corner of Hatherly and Richfield.
Rooms
Family Room Skylight, Cathedral Ceiling(s), Flooring - Hardwood
Basement Full, Partially Finished, Bulkhead, Sump Pump
Primary Bedroom Level First
Dining Room Flooring - Hardwood
Kitchen Flooring - Hardwood, Countertops - Stone/Granite/Solid, Stainless Steel Appliances, Lighting - Pendant
Interior
Interior Features Closet/Cabinets - Custom Built, Sitting Room, Study, Loft, Bonus Room
Heating Baseboard, Natural Gas
Cooling Window Unit(s), Wall Unit(s)
Flooring Wood, Tile, Flooring - Hardwood
Fireplaces Number 1
Fireplaces Type Family Room
Appliance Oven, Dishwasher, Refrigerator, Gas Water Heater
Laundry In Basement
Basement Type Full, Partially Finished, Bulkhead, Sump Pump
Exterior
Exterior Feature Rain Gutters, Storage, Professional Landscaping, Outdoor Shower
Fence Fenced/Enclosed, Fenced
Community Features Public Transportation, Shopping, Pool, Tennis Court(s), Walk/Jog Trails, Golf, Laundromat, Bike Path, Marina, T-Station
Waterfront Description Beach Front, Harbor, Ocean, 1/10 to 3/10 To Beach
Roof Type Shingle
Total Parking Spaces 4
Garage No
Waterfront Description Beach Front, Harbor, Ocean, 1/10 to 3/10 To Beach
Building
Lot Description Corner Lot
Foundation Block
Sewer Public Sewer
Water Public
Architectural Style Cape
Schools
Elementary Schools Wampatuck
Middle Schools Gates
High Schools Scituate High
Read Less
Bought with Liz McCarron Team • William Raveis R.E. & Home Services



