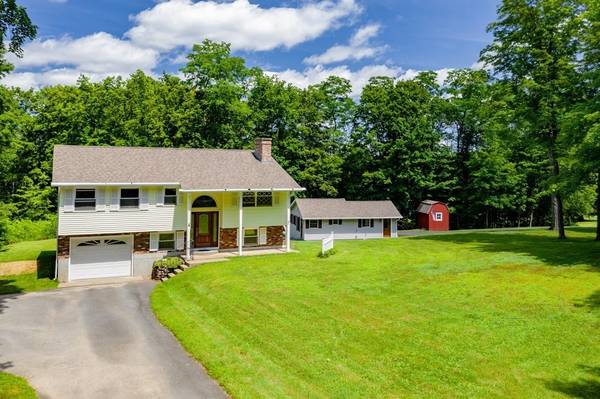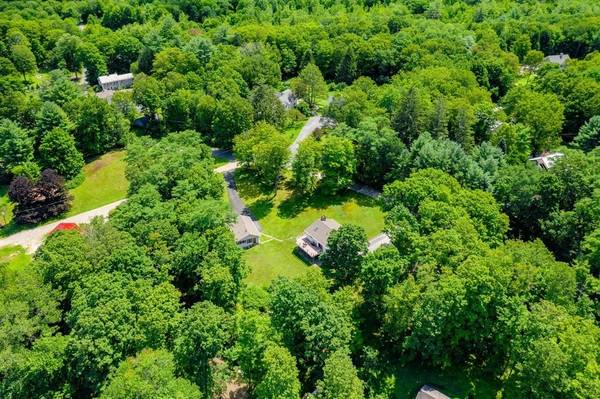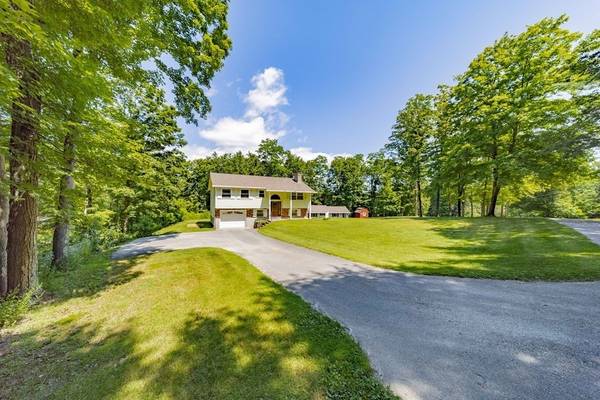For more information regarding the value of a property, please contact us for a free consultation.
4 West St. Montague, MA 01351
Want to know what your home might be worth? Contact us for a FREE valuation!

Our team is ready to help you sell your home for the highest possible price ASAP
Key Details
Sold Price $435,000
Property Type Single Family Home
Sub Type Single Family Residence
Listing Status Sold
Purchase Type For Sale
Square Footage 1,911 sqft
Price per Sqft $227
MLS Listing ID 72878865
Sold Date 10/29/21
Style Raised Ranch, Other (See Remarks)
Bedrooms 3
Full Baths 2
Half Baths 1
Year Built 1974
Annual Tax Amount $6,165
Tax Year 2021
Lot Size 1.380 Acres
Acres 1.38
Property Description
Unique home w/additional separate inlaw/guest house set in a beautiful New England scenic setting! Nicely manicured front and back lawns! 3-4 bedrooms w/both homes combined on one gorgeous lot! 1st floor upper level in main house features spacious kitchen w/skylight, open to the dining area, and sliders to an amazing deck to relax! Livingroom w/fireplace, hallway leads to 2 large spacious bedrooms! Lower walkout level has a desired familyroom w/ fireplace, exterior door to backyard, 3rd bedroom, laundryroom, bathroom and access to garage. Roof replaced in 2007. Incredible guest house/inlaw w/open floor plan, stunning kitchen, stainless appliances, track lighting, vaulted ceilings, open to living area w/hardwood floors. Bedroom has full bathroom, office, storage shed and own private back deck. Walking distance to The Montague Bookmill. 15 min to Greenfield, 20 min Amherst, UMass and a short trip to area restaurants/shopping in Northampton, Deerfield Academy, 10 min to Mt. Sugarloaf!
Location
State MA
County Franklin
Zoning RS
Direction Old Sunderland Rd to West or School St. to West.
Rooms
Family Room Flooring - Wall to Wall Carpet, Exterior Access
Basement Full, Finished, Walk-Out Access, Interior Entry, Garage Access
Primary Bedroom Level First
Dining Room Deck - Exterior, Exterior Access, Open Floorplan
Kitchen Skylight, Open Floorplan
Interior
Interior Features Ceiling Fan(s), Vaulted Ceiling(s), Closet, Dining Area, Open Floor Plan, Lighting - Overhead, Bedroom, Kitchen, Living/Dining Rm Combo, Office
Heating Oil, Propane, Leased Propane Tank
Cooling Dual
Flooring Tile, Vinyl, Carpet, Hardwood, Flooring - Wall to Wall Carpet, Flooring - Stone/Ceramic Tile, Flooring - Hardwood
Fireplaces Number 2
Fireplaces Type Family Room, Living Room
Appliance Range, Dishwasher, Disposal, Refrigerator, Washer/Dryer, Other, Stainless Steel Appliance(s), Oil Water Heater, Propane Water Heater, Leased Heater, Utility Connections for Electric Range
Laundry In Basement, Washer Hookup
Basement Type Full, Finished, Walk-Out Access, Interior Entry, Garage Access
Exterior
Exterior Feature Storage
Garage Spaces 1.0
Community Features Park, House of Worship, Public School
Utilities Available for Electric Range, Washer Hookup
Roof Type Shingle
Total Parking Spaces 9
Garage Yes
Building
Lot Description Easements
Foundation Concrete Perimeter
Sewer Public Sewer
Water Public
Read Less
Bought with Holly Young • Delap Real Estate LLC



