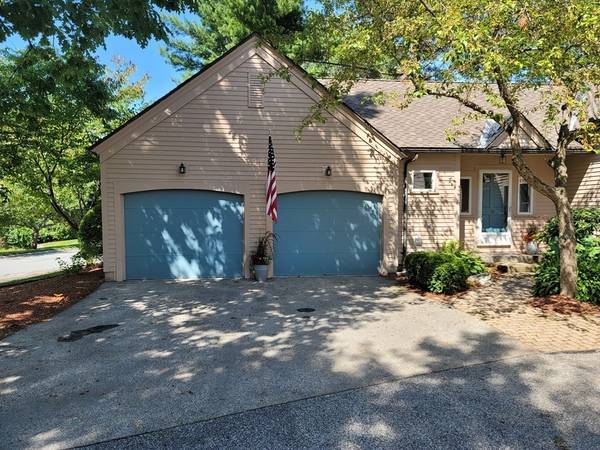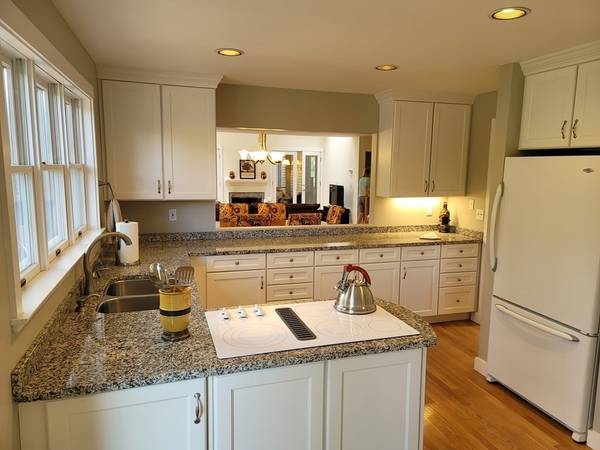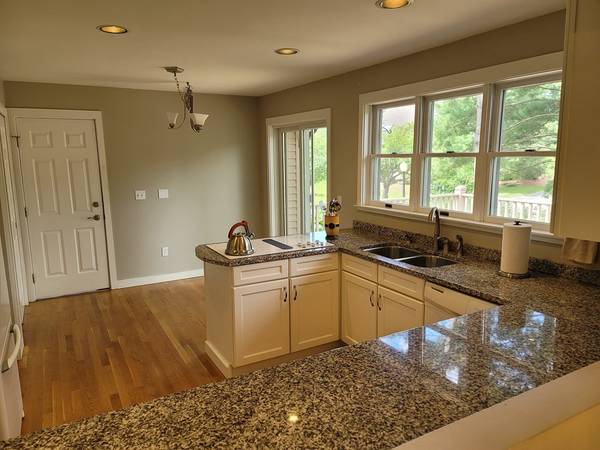For more information regarding the value of a property, please contact us for a free consultation.
20 Cherry Hollow Rd #48 Nashua, NH 03062
Want to know what your home might be worth? Contact us for a FREE valuation!

Our team is ready to help you sell your home for the highest possible price ASAP
Key Details
Sold Price $600,000
Property Type Condo
Sub Type Condominium
Listing Status Sold
Purchase Type For Sale
Square Footage 1,950 sqft
Price per Sqft $307
MLS Listing ID 72890269
Sold Date 10/29/21
Bedrooms 3
Full Baths 3
Half Baths 1
HOA Fees $575/mo
HOA Y/N true
Year Built 1986
Annual Tax Amount $9,995
Tax Year 2020
Property Description
Lovely appointed and maintained End Unit townhouse with amazing views and a tranquil setting located in highly sought after Sky Meadow, complete with 24-7 guard gated security. Offering 3 bedrooms, 4 baths and a private 2 car attached garage. Versatile floor plan with two master bedroom suites options, including one on the main floor - a rare find! Bright and inviting eat-in kitchen with updated solid maple cabinetry, granite countertops, newer matching appliances, pantry, access to a deck and a large pass-through opening to the dining area. Vaulted spacious living room with wood burning fireplace, skylights and access to your private screened-in porch with relaxing views of the well-groomed fairways, pond, lush landscape and plantings. Roomy upstairs offers an additional bedroom with loft area, ¾ bath & balcony. Enjoy all the other features of this impeccable home: den/office, soaring ceilings, skylights, natural light, hardwood floors, custom closets and all updated major systems.
Location
State NH
County Hillsborough
Zoning R40
Direction Exit 1 - Spit Brook Road, to Sky Meadow on left; Drive to guard station to CherryHollow, past pond
Rooms
Primary Bedroom Level First
Interior
Interior Features Internet Available - Broadband
Heating Central, Forced Air, Natural Gas
Cooling Central Air
Flooring Tile, Carpet, Hardwood
Fireplaces Number 1
Appliance Oven, Dishwasher, Microwave, Countertop Range, Refrigerator, Washer, Dryer, Tank Water Heater
Laundry First Floor, In Unit
Exterior
Exterior Feature Balcony, Garden
Garage Spaces 2.0
Pool Association, In Ground, Heated
Community Features Public Transportation, Shopping, Park, Walk/Jog Trails, Golf, Conservation Area
Roof Type Shingle
Total Parking Spaces 2
Garage Yes
Building
Story 2
Sewer Public Sewer
Water Public, Individual Meter
Read Less
Bought with Jill O'Shaughnessy • Jill & Co. Realty Group



