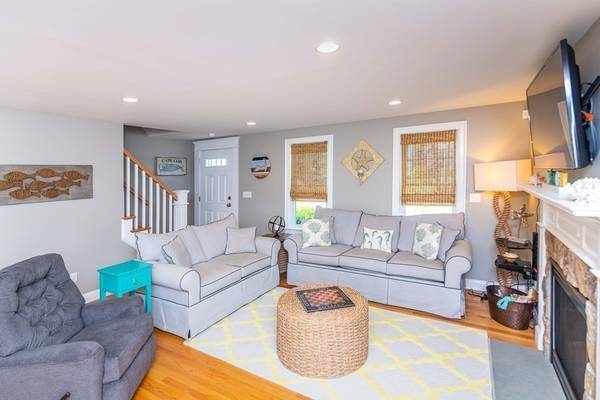For more information regarding the value of a property, please contact us for a free consultation.
295 Pheasant Hill Circle Barnstable, MA 02635
Want to know what your home might be worth? Contact us for a FREE valuation!

Our team is ready to help you sell your home for the highest possible price ASAP
Key Details
Sold Price $660,000
Property Type Single Family Home
Sub Type Single Family Residence
Listing Status Sold
Purchase Type For Sale
Square Footage 1,500 sqft
Price per Sqft $440
Subdivision Cotuit Meadows, Cotuit
MLS Listing ID 72893183
Sold Date 10/29/21
Style Cape
Bedrooms 3
Full Baths 2
HOA Fees $150/ann
HOA Y/N true
Year Built 2012
Annual Tax Amount $4,684
Tax Year 2021
Lot Size 8,712 Sqft
Acres 0.2
Property Description
Welcome to this Cotuit Meadows home designed for your easy Cape Cod living! So impeccably maintained it feels like its brand new. This home boasts upgrades galore as well as open floor plan for easy living inside and out. A spacious kitchen with granite counters, a pantry and an island perfect for breakfast or just gathering. 3 bedrooms, with one on the first floor. Additional built out room off one of the upstairs bedroom is perfect for that home office, extra overflow for guests or convert to build out a master ensuite. 2 full baths, laundry on the first floor, a finished family room in the basement, outdoor shower, and a low maintenance composite deck for outdoor dining or just relaxing after a day at the beach or golf course – you choose. This home is move in ready!
Location
State MA
County Barnstable
Zoning Res
Direction Route 28 to entrance of Cotuit Meadows. Take Pheasant Hill Circle around to #295
Rooms
Family Room Flooring - Wall to Wall Carpet, Remodeled
Basement Full, Finished, Interior Entry, Bulkhead
Primary Bedroom Level Second
Dining Room Flooring - Hardwood, Balcony / Deck, Exterior Access, Slider
Kitchen Closet, Flooring - Hardwood, Countertops - Stone/Granite/Solid, Breakfast Bar / Nook, Open Floorplan, Recessed Lighting, Stainless Steel Appliances, Lighting - Sconce, Lighting - Overhead
Interior
Heating Forced Air, Natural Gas
Cooling Central Air
Flooring Wood, Tile, Carpet
Fireplaces Number 1
Fireplaces Type Living Room
Appliance Range, Dishwasher, Microwave, Gas Water Heater, Utility Connections for Gas Range
Laundry First Floor, Washer Hookup
Basement Type Full, Finished, Interior Entry, Bulkhead
Exterior
Exterior Feature Sprinkler System, Outdoor Shower
Garage Spaces 1.0
Fence Fenced
Community Features Shopping, Park, Stable(s), Golf, Medical Facility, Laundromat, Conservation Area, Highway Access, House of Worship, Public School
Utilities Available for Gas Range, Washer Hookup
Waterfront Description Beach Front
Roof Type Shingle
Total Parking Spaces 2
Garage Yes
Waterfront Description Beach Front
Building
Lot Description Wooded
Foundation Concrete Perimeter
Sewer Other
Water Public
Architectural Style Cape
Read Less
Bought with Lynda Day • Kinlin Grover Real Estate



