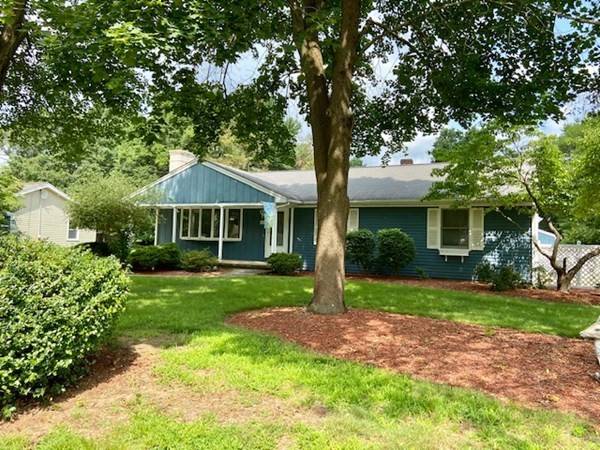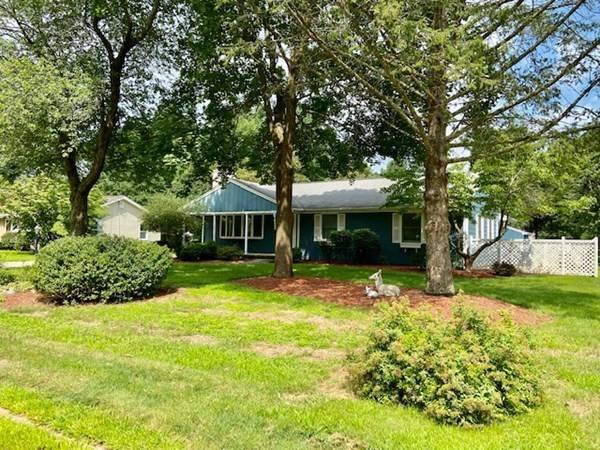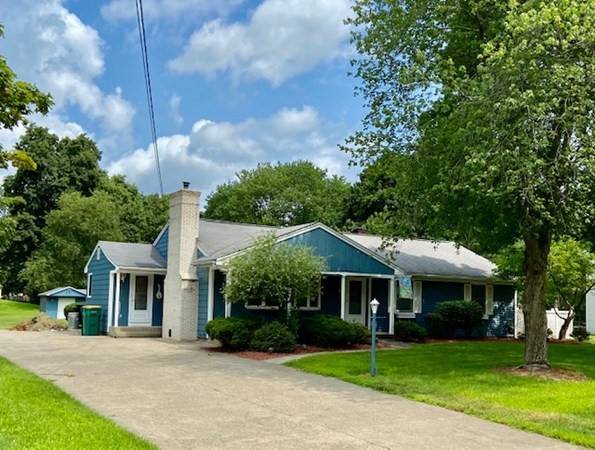For more information regarding the value of a property, please contact us for a free consultation.
50 Raymond Hall Drvive North Attleboro, MA 02760
Want to know what your home might be worth? Contact us for a FREE valuation!

Our team is ready to help you sell your home for the highest possible price ASAP
Key Details
Sold Price $422,000
Property Type Single Family Home
Sub Type Single Family Residence
Listing Status Sold
Purchase Type For Sale
Square Footage 1,850 sqft
Price per Sqft $228
Subdivision The Cliffs
MLS Listing ID 72874874
Sold Date 10/29/21
Style Ranch
Bedrooms 3
Full Baths 2
Year Built 1960
Annual Tax Amount $5,134
Tax Year 2021
Lot Size 0.520 Acres
Acres 0.52
Property Description
Great Beginnings! This Ranch Style home offers spacious functional floor plan for everyday living. Your guest will be welcomed by a sprawling covered porch that opens to generous tiled foyer. Inside you will find a large living room with wood burning masonry fireplace/beamed ceiling/recessed lighting and expansive bow window. The kitchen is fully equipped with stainless steel appliances, tile flooring that opens to large dining area accented with wide pine flooring. Relax at the end of the day in the generous sized main bedroom which offers private bath, plenty of closet space, built-ins, beamed ceiling and recessed lighting. Two additional good sized bedrooms with many of the same features. A large basement offers room for future expansion/workshop and laundry. The exterior has a oversized deck/built in seating, storage shed, large level yard you'll find great for entertaining. A double wide concrete driveway has room for plenty of parking.This property has much potential. Dream on..
Location
State MA
County Bristol
Zoning R-15
Direction Route 152 North to a left onto Raymond Hall Drive. House is on the right side.
Rooms
Basement Full, Interior Entry, Bulkhead, Concrete
Primary Bedroom Level Main
Dining Room Ceiling Fan(s), Flooring - Wood, Deck - Exterior, Exterior Access, Open Floorplan, Slider, Lighting - Overhead, Closet - Double
Kitchen Ceiling Fan(s), Flooring - Stone/Ceramic Tile, Countertops - Paper Based, Country Kitchen, Deck - Exterior, Exterior Access, Stainless Steel Appliances, Peninsula, Lighting - Overhead
Interior
Heating Baseboard, Natural Gas
Cooling None
Flooring Wood, Tile, Concrete, Hardwood
Fireplaces Number 1
Fireplaces Type Living Room
Appliance Range, Dishwasher, Disposal, Microwave, Refrigerator, Gas Water Heater, Tank Water Heaterless, Utility Connections for Electric Range, Utility Connections for Electric Oven, Utility Connections for Electric Dryer
Laundry In Basement, Washer Hookup
Basement Type Full, Interior Entry, Bulkhead, Concrete
Exterior
Exterior Feature Rain Gutters, Storage, Professional Landscaping
Community Features Public Transportation, Shopping, Park, Medical Facility, Laundromat, Public School
Utilities Available for Electric Range, for Electric Oven, for Electric Dryer, Washer Hookup
Roof Type Shingle
Total Parking Spaces 7
Garage No
Building
Lot Description Wooded, Level
Foundation Concrete Perimeter, Irregular
Sewer Public Sewer
Water Public
Schools
Elementary Schools N Attleboro
Middle Schools North Middle
High Schools North High
Read Less
Bought with Ashley Crosman • Better Living Real Estate, LLC



