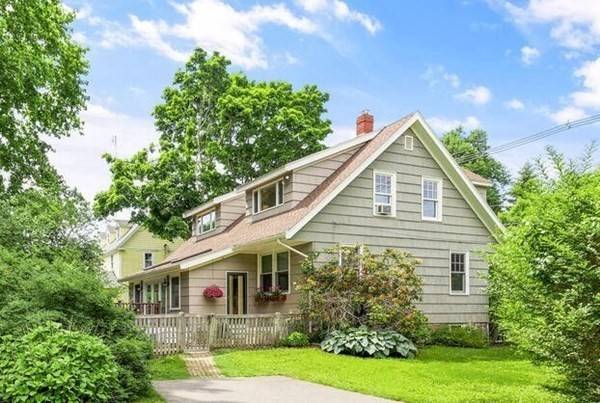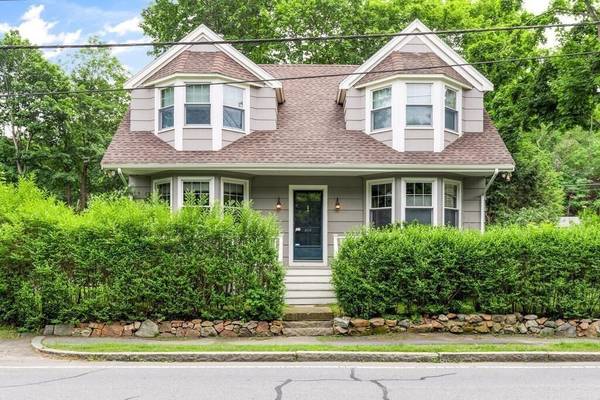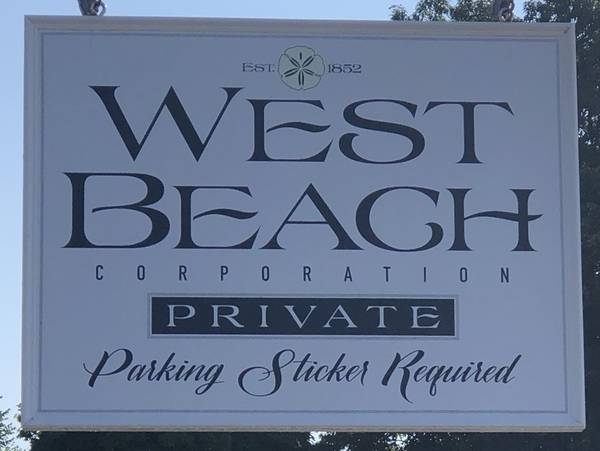For more information regarding the value of a property, please contact us for a free consultation.
629 Hale Street Beverly, MA 01915
Want to know what your home might be worth? Contact us for a FREE valuation!

Our team is ready to help you sell your home for the highest possible price ASAP
Key Details
Sold Price $840,000
Property Type Single Family Home
Sub Type Single Family Residence
Listing Status Sold
Purchase Type For Sale
Square Footage 2,136 sqft
Price per Sqft $393
Subdivision Prides Crossing
MLS Listing ID 72847926
Sold Date 11/01/21
Style Cape
Bedrooms 4
Full Baths 2
Half Baths 1
Year Built 1890
Annual Tax Amount $7,786
Tax Year 2021
Lot Size 0.420 Acres
Acres 0.42
Property Description
Open house 8/8, 3-4:30. Charming Cape located in Prides Crossing within a moments stroll to West Beach! Enjoy living in this seaside community with private beach rights, steps to the Beverly Farms village with quaint shops, top notch restaurants and short train ride to Boston. This updated 4 bedrooms, 2.5 bath property has a large deck overlooking the fenced in back yard with mature trees, perfect for entertaining and bonus freestanding, 400 sf architecturally designed building that is currently used as a gym but can be a private home office or studio. Classic yet modern features are found throughout the home, including an updated light and bright kitchen with Viking gas stove, granite countertops and hardwood floors. Other features include new Anderson windows, custom built-ins in the living room and dining room and newer gas heating system. The master bedroom was expanded to include a jacuzzi tub and stone shower. Come experience vacation living all year round!
Location
State MA
County Essex
Area Prides Crossing
Zoning R15
Direction Route 127 to Prides Crossing or Route 128 to Hart St Beverly Farms left of Haskell St right on Hale.
Rooms
Basement Full, Interior Entry, Concrete, Unfinished
Primary Bedroom Level Second
Dining Room Closet/Cabinets - Custom Built, Flooring - Hardwood, Window(s) - Bay/Bow/Box, Lighting - Pendant
Kitchen Flooring - Stone/Ceramic Tile, Countertops - Stone/Granite/Solid, Recessed Lighting, Stainless Steel Appliances, Peninsula
Interior
Interior Features Cathedral Ceiling(s), Dining Area, Lighting - Pendant, Sun Room, Entry Hall, Mud Room, Center Hall, Exercise Room
Heating Baseboard, Hot Water, Natural Gas
Cooling Window Unit(s), None
Flooring Wood, Tile
Appliance Range, Dishwasher, Refrigerator, Washer, Dryer, Gas Water Heater, Utility Connections for Gas Range, Utility Connections for Gas Dryer
Laundry Washer Hookup
Basement Type Full, Interior Entry, Concrete, Unfinished
Exterior
Exterior Feature Rain Gutters, Sprinkler System
Fence Fenced
Community Features Public Transportation, Shopping, Tennis Court(s), Park, Walk/Jog Trails, Golf, Medical Facility, Conservation Area, Highway Access, House of Worship, Marina, Private School, Public School, T-Station
Utilities Available for Gas Range, for Gas Dryer, Washer Hookup
Waterfront Description Beach Front, Beach Access, Ocean, 1/2 to 1 Mile To Beach, Beach Ownership(Deeded Rights)
Roof Type Shingle
Total Parking Spaces 2
Garage No
Waterfront Description Beach Front, Beach Access, Ocean, 1/2 to 1 Mile To Beach, Beach Ownership(Deeded Rights)
Building
Lot Description Wooded, Level
Foundation Stone, Brick/Mortar
Sewer Public Sewer
Water Public
Architectural Style Cape
Schools
Elementary Schools Cove
Middle Schools Beverly Ms
High Schools Beverly Hs
Read Less
Bought with Andrea Bennett • J. Barrett & Company



