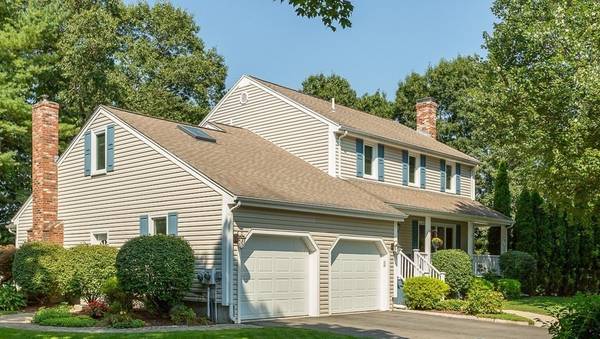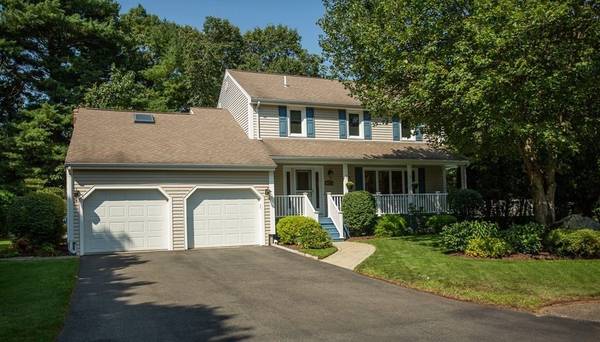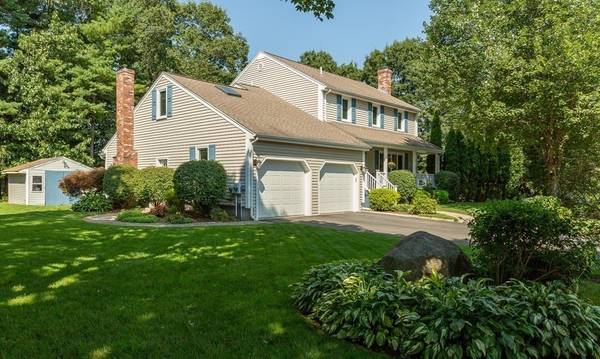For more information regarding the value of a property, please contact us for a free consultation.
120 Erica Dr. Stoughton, MA 02072
Want to know what your home might be worth? Contact us for a FREE valuation!

Our team is ready to help you sell your home for the highest possible price ASAP
Key Details
Sold Price $735,000
Property Type Single Family Home
Sub Type Single Family Residence
Listing Status Sold
Purchase Type For Sale
Square Footage 2,992 sqft
Price per Sqft $245
Subdivision Sumner Ridge
MLS Listing ID 72889126
Sold Date 11/02/21
Style Colonial
Bedrooms 4
Full Baths 2
Half Baths 1
Year Built 1987
Annual Tax Amount $7,497
Tax Year 2021
Lot Size 0.350 Acres
Acres 0.35
Property Description
Uniquely private Cul-de-sac location in desirable Sumner Ridge! Fully updated, meticulously maintained, 4 bedroom 2 1/2 bath colonial w/full finished basement. Open concept kitchen/family room w/gleaming hardwood floors throughout. New eat-in kitchen features stainless steel appliances, granite counters, custom cabinetry with peninsula. Main level has bright living room & formal dining room leading to private oasis w/ 2 decks & above ground 16X24 Kayak pool, perfect for entertaining. Family room w/fireplace opens to cozy sun room and fenced in area for pets. 2nd level offers hardwood floors, master bedroom w/master bath, 3 more generous sized bedrooms & walk-in cedar closet. Basement features warm spacious playroom. Inviting farmer's porch and beautifully landscaped yard. You will be amazed with newly renovated heated 2 car garage perfect for car enthusiasts. Stoughton's brand new high school & library are a bonus. Convenient to commuter train, highways and shopping. Move-in condition!
Location
State MA
County Norfolk
Zoning RC
Direction Atkinson Ave. to Erica Dr.
Rooms
Family Room Wood / Coal / Pellet Stove, Cathedral Ceiling(s), Ceiling Fan(s), Flooring - Hardwood, Exterior Access
Basement Full, Finished, Bulkhead
Primary Bedroom Level Second
Dining Room Flooring - Hardwood, Deck - Exterior
Kitchen Flooring - Stone/Ceramic Tile, Dining Area, Pantry, Countertops - Stone/Granite/Solid, Cabinets - Upgraded, Recessed Lighting, Peninsula
Interior
Interior Features Recessed Lighting, Closet - Double, Ceiling Fan(s), Closet - Cedar, Play Room, Sun Room, Central Vacuum
Heating Forced Air, Oil
Cooling Central Air, Whole House Fan
Flooring Hardwood, Flooring - Wall to Wall Carpet
Fireplaces Number 2
Fireplaces Type Living Room
Appliance Range, Dishwasher, Microwave, Refrigerator, Washer, Dryer, Oil Water Heater, Utility Connections for Electric Range, Utility Connections for Electric Dryer
Laundry First Floor
Basement Type Full, Finished, Bulkhead
Exterior
Exterior Feature Storage
Garage Spaces 2.0
Fence Fenced/Enclosed, Fenced
Pool Above Ground
Community Features Public Transportation, Shopping, Tennis Court(s), Park, Walk/Jog Trails, Golf, Medical Facility, Highway Access, Private School, Public School
Utilities Available for Electric Range, for Electric Dryer, Generator Connection
Waterfront Description Beach Front, 1 to 2 Mile To Beach
Roof Type Shingle
Total Parking Spaces 4
Garage Yes
Private Pool true
Waterfront Description Beach Front, 1 to 2 Mile To Beach
Building
Lot Description Wooded, Level, Other
Foundation Concrete Perimeter
Sewer Public Sewer
Water Private
Architectural Style Colonial
Schools
Elementary Schools South
Middle Schools O'Donnell
High Schools Stoughton
Read Less
Bought with Joanne Jones Baird • Coldwell Banker Realty - Canton



