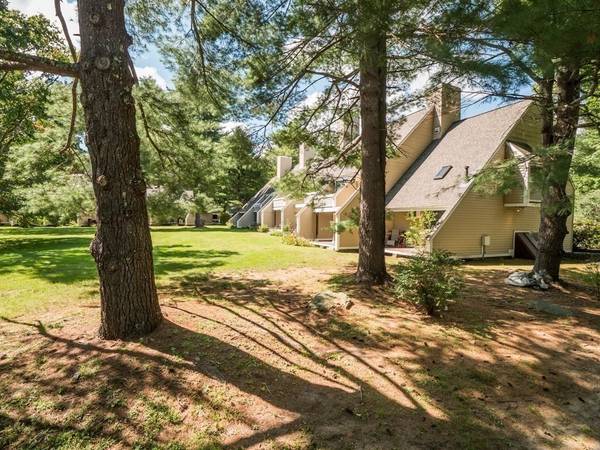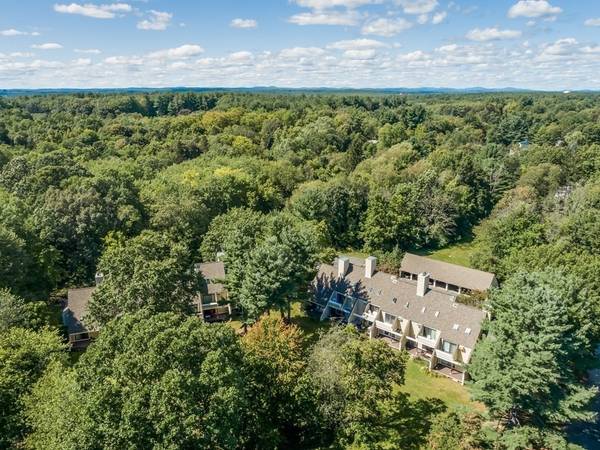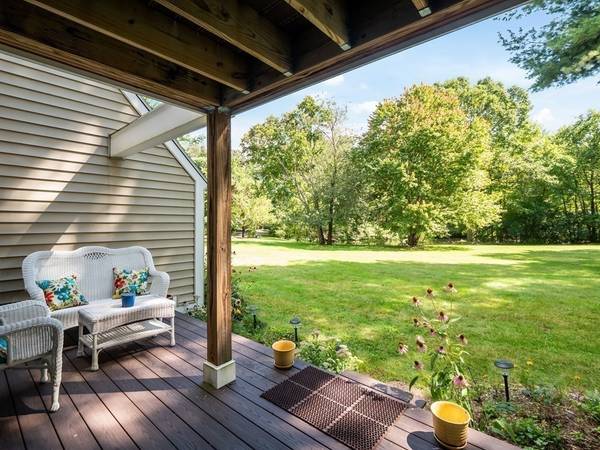For more information regarding the value of a property, please contact us for a free consultation.
35 Hazen Road - Scott's Glen #F6 Shirley, MA 01464
Want to know what your home might be worth? Contact us for a FREE valuation!

Our team is ready to help you sell your home for the highest possible price ASAP
Key Details
Sold Price $266,000
Property Type Condo
Sub Type Condominium
Listing Status Sold
Purchase Type For Sale
Square Footage 1,460 sqft
Price per Sqft $182
MLS Listing ID 72893136
Sold Date 11/02/21
Bedrooms 2
Full Baths 1
Half Baths 1
HOA Fees $325/mo
HOA Y/N true
Year Built 1974
Annual Tax Amount $2,909
Tax Year 2021
Lot Size 22.000 Acres
Acres 22.0
Property Description
Views of the Scott's Glen Pond is a pleasure from your private balcony, off the MBR ... to enjoy your morning coffee, and private deck ... giving you a chance to observe the natural surroundings and occasional wildlife. With winter not far off, no problem with tucking your vehicle in your Deeded Carport. Convenient to both Rte 2 and MBTA Commuter Train thru Concord, Porter Square into Boston North Station. Hardwood floors thru DR & LR that lead out to your private deck ... Granite countertops in your efficiently designed kitchen, with desired SS Refrig/DW/Stove-Oven and built-in MIcrowave, over the stove, remain. Come see and make this move-in-ready home yours!
Location
State MA
County Middlesex
Zoning R1
Direction Rte 2, exit 105 to Shirley Village, x RR tracks on Center Rd, 1m to Hazen Rd to #35 / Private Way
Rooms
Family Room Skylight, Ceiling Fan(s), Flooring - Wall to Wall Carpet, Open Floorplan
Primary Bedroom Level Second
Dining Room Closet, Flooring - Hardwood, Window(s) - Bay/Bow/Box, Exterior Access
Kitchen Flooring - Stone/Ceramic Tile, Countertops - Stone/Granite/Solid
Interior
Interior Features Ceiling Fan(s), Vaulted Ceiling(s), Walk-In Closet(s), Open Floorplan, Office
Heating Electric Baseboard, Unit Control
Cooling Wall Unit(s), Individual, Unit Control
Flooring Wood, Vinyl, Carpet, Flooring - Wall to Wall Carpet
Appliance Range, Dishwasher, Refrigerator, Washer, Dryer, Electric Water Heater, Tank Water Heater, Utility Connections for Electric Range, Utility Connections for Electric Oven, Utility Connections for Electric Dryer
Laundry Bathroom - Half, Electric Dryer Hookup, Washer Hookup, First Floor, In Unit
Exterior
Exterior Feature Balcony, Storage, Garden, Professional Landscaping, Stone Wall
Garage Spaces 1.0
Community Features Public Transportation, Shopping, Pool, Tennis Court(s), Park, Walk/Jog Trails, Golf, Medical Facility, Laundromat, Bike Path, Conservation Area, Highway Access, House of Worship, Private School, Public School, T-Station, University
Utilities Available for Electric Range, for Electric Oven, for Electric Dryer, Washer Hookup
Waterfront Description Beach Front, Lake/Pond, 1 to 2 Mile To Beach
Roof Type Shingle
Total Parking Spaces 1
Garage Yes
Waterfront Description Beach Front, Lake/Pond, 1 to 2 Mile To Beach
Building
Story 3
Sewer Public Sewer
Water Public
Schools
Elementary Schools Lura White
Middle Schools Shirley/Ayer
High Schools Ayer/Shirley
Others
Pets Allowed Yes w/ Restrictions
Senior Community false
Acceptable Financing Contract
Listing Terms Contract
Pets Allowed Yes w/ Restrictions
Read Less
Bought with The Laura Baliestiero Team • Coldwell Banker Realty - Concord



