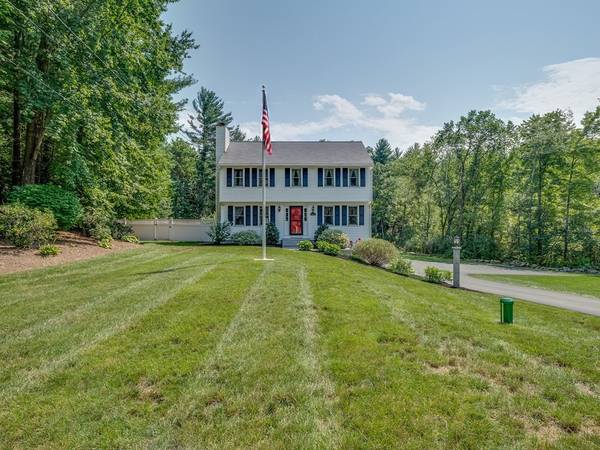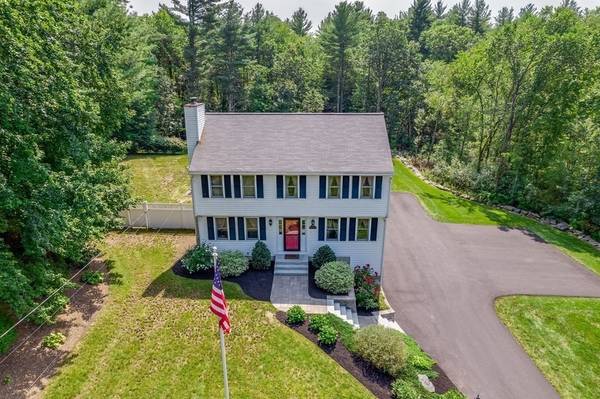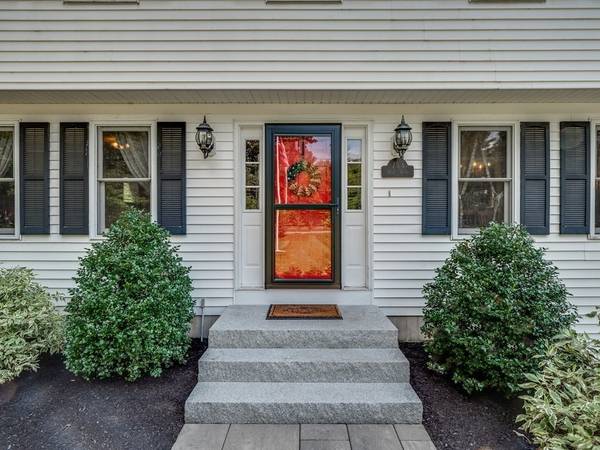For more information regarding the value of a property, please contact us for a free consultation.
75A Hazen Road Shirley, MA 01464
Want to know what your home might be worth? Contact us for a FREE valuation!

Our team is ready to help you sell your home for the highest possible price ASAP
Key Details
Sold Price $561,000
Property Type Single Family Home
Sub Type Single Family Residence
Listing Status Sold
Purchase Type For Sale
Square Footage 1,666 sqft
Price per Sqft $336
MLS Listing ID 72887576
Sold Date 11/03/21
Style Colonial
Bedrooms 3
Full Baths 1
Half Baths 1
HOA Y/N false
Year Built 1995
Annual Tax Amount $5,678
Tax Year 2021
Lot Size 2.240 Acres
Acres 2.24
Property Description
Come enjoy your own vacation oasis with your beautiful fenced in private back yard while sitting on your new OVERSIZED patio overlooking your in ground pool. There is a pool shed that has been fully upgraded with laminate flooring and other bells & whistles. Relax on the new 16x20 composite deck that sits high above the pool. There's a 2nd shed for lawn equipment and tools. The yard space was expanded to accommodate 2 swing sets and trampoline. The driveway was recently expanded and newly paved. Plenty of spaces for your guests. Front and rear of the house was recently hardscaped & landscaped New Lift Master garage door openers in 2 garage doors 2021.. Many of the windows, the garage doors and deck were trimmed out with PVC. New high end flagpole was added to the front lawn. The kitchen has a large 9'x2' wooded countertop on center island. All stainless appliances. This home is move in ready.
Location
State MA
County Middlesex
Zoning RR
Direction Center Road to Hazen Road
Rooms
Family Room Ceiling Fan(s), Vaulted Ceiling(s), Flooring - Stone/Ceramic Tile, Deck - Exterior, Exterior Access, Slider
Basement Full, Walk-Out Access, Interior Entry, Garage Access
Primary Bedroom Level Second
Dining Room Flooring - Hardwood
Kitchen Flooring - Stone/Ceramic Tile, Kitchen Island, Stainless Steel Appliances
Interior
Interior Features Central Vacuum
Heating Baseboard, Oil
Cooling Window Unit(s)
Flooring Wood, Tile, Carpet
Fireplaces Number 1
Fireplaces Type Living Room
Appliance Range, Dishwasher, Microwave, Refrigerator, Washer, Dryer, Plumbed For Ice Maker, Utility Connections for Electric Range, Utility Connections for Electric Dryer
Laundry Electric Dryer Hookup, Exterior Access, Washer Hookup, In Basement
Basement Type Full, Walk-Out Access, Interior Entry, Garage Access
Exterior
Exterior Feature Balcony, Rain Gutters, Storage, Stone Wall
Garage Spaces 3.0
Fence Fenced
Pool Pool - Inground Heated
Community Features Public Transportation, Pool, Tennis Court(s), Park, Walk/Jog Trails, Medical Facility, Laundromat, Bike Path, Conservation Area, Highway Access, House of Worship, Private School, Public School, T-Station
Utilities Available for Electric Range, for Electric Dryer, Washer Hookup, Icemaker Connection
Roof Type Shingle
Total Parking Spaces 12
Garage Yes
Private Pool true
Building
Foundation Concrete Perimeter
Sewer Private Sewer
Water Private
Architectural Style Colonial
Read Less
Bought with Pat Bagni Latimer • MA Real Estate Center



