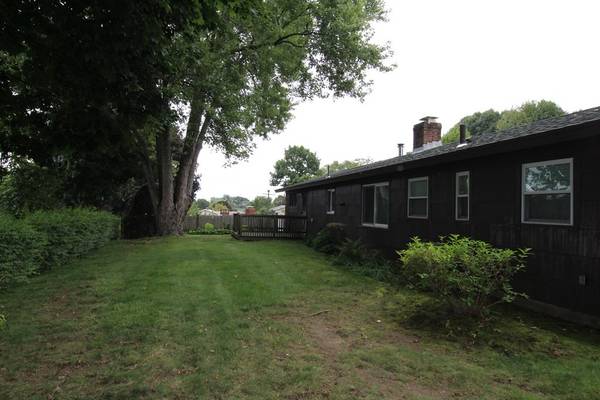For more information regarding the value of a property, please contact us for a free consultation.
3 Gordon Road Beverly, MA 01915
Want to know what your home might be worth? Contact us for a FREE valuation!

Our team is ready to help you sell your home for the highest possible price ASAP
Key Details
Sold Price $425,000
Property Type Single Family Home
Sub Type Single Family Residence
Listing Status Sold
Purchase Type For Sale
Square Footage 1,290 sqft
Price per Sqft $329
Subdivision Raymond Farms
MLS Listing ID 72897738
Sold Date 11/03/21
Style Ranch
Bedrooms 3
Full Baths 1
Half Baths 1
HOA Y/N false
Year Built 1958
Annual Tax Amount $4,988
Tax Year 2021
Lot Size 10,018 Sqft
Acres 0.23
Property Description
GREAT OPPORTUNITY for a 1st time buyer to make this popular Raymond Farms area ranch your special home. Some updates will go a long way to make this a 2021 show place. A large fireplaced living room, dining room and eat-in kitchen with adjacent good sized family room with direct access to an outside deck entrance all makes for a central living space for entertaining everyone. 3 bedrooms, with half bath off the main bedroom plus full bath completes the package. This Gordon Road location is a great neighborhood and is situated on a 10,000 SF lot convenient to North Beverly shopping, commuter rail and major routes. Large storage room with overhead door and additional double sized outside shed. Heating system is 7 years old and roof about 10 years old. This seller is the original owner from 1956.
Location
State MA
County Essex
Zoning R10
Direction McKay St. to Amherst Rd.at top of the hill right to Cornell Rd.and right to Gordon Road
Rooms
Family Room Closet/Cabinets - Custom Built, Flooring - Wall to Wall Carpet
Primary Bedroom Level First
Dining Room Flooring - Wall to Wall Carpet
Kitchen Flooring - Vinyl
Interior
Interior Features Attic Access
Heating Baseboard, Oil
Cooling Window Unit(s), Wall Unit(s), 3 or More
Flooring Vinyl, Carpet
Fireplaces Number 1
Fireplaces Type Living Room
Appliance Dishwasher, Disposal, Countertop Range, Refrigerator, Washer, Dryer, Tank Water Heaterless, Utility Connections for Electric Range, Utility Connections for Electric Oven, Utility Connections for Electric Dryer
Laundry Washer Hookup
Exterior
Exterior Feature Rain Gutters, Storage
Community Features Public Transportation, Shopping, Tennis Court(s), Park, Walk/Jog Trails, Golf, Medical Facility, Laundromat, Conservation Area, Highway Access, House of Worship, Marina, Private School, Public School, T-Station, University, Sidewalks
Utilities Available for Electric Range, for Electric Oven, for Electric Dryer, Washer Hookup
Waterfront Description Beach Front, River, 1 to 2 Mile To Beach, Beach Ownership(Public)
Roof Type Shingle
Total Parking Spaces 3
Garage No
Waterfront Description Beach Front, River, 1 to 2 Mile To Beach, Beach Ownership(Public)
Building
Lot Description Level
Foundation Concrete Perimeter, Slab
Sewer Public Sewer
Water Public
Schools
Middle Schools Beverly Middle
High Schools Beverly High
Others
Senior Community false
Read Less
Bought with Andrea O'Reilly • Keller Williams Realty Evolution



