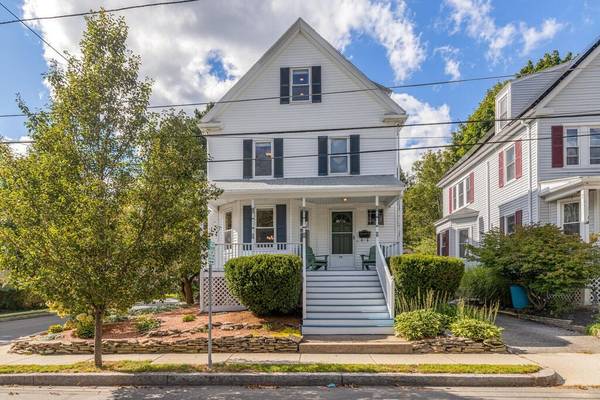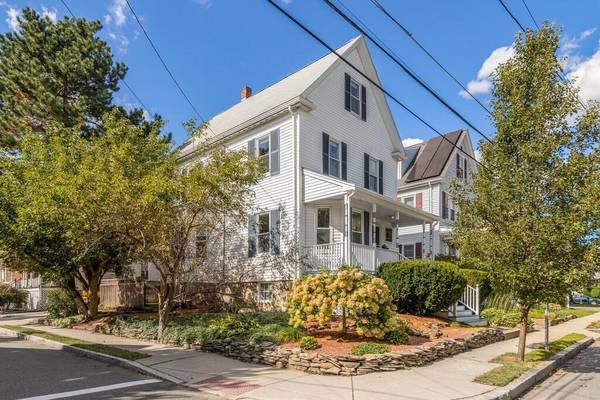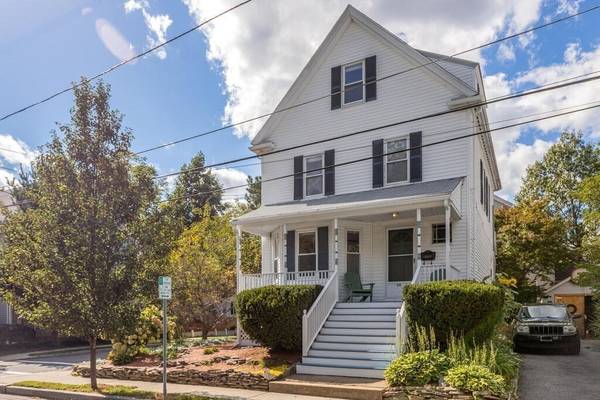For more information regarding the value of a property, please contact us for a free consultation.
24 Cottage Street Melrose, MA 02176
Want to know what your home might be worth? Contact us for a FREE valuation!

Our team is ready to help you sell your home for the highest possible price ASAP
Key Details
Sold Price $835,000
Property Type Single Family Home
Sub Type Single Family Residence
Listing Status Sold
Purchase Type For Sale
Square Footage 1,825 sqft
Price per Sqft $457
Subdivision Russell Park
MLS Listing ID 72891769
Sold Date 11/05/21
Style Victorian
Bedrooms 4
Full Baths 1
Half Baths 1
Year Built 1900
Annual Tax Amount $6,359
Tax Year 2021
Lot Size 3,484 Sqft
Acres 0.08
Property Description
Charming, sunny Victorian on a pretty tree lined street in the heart of the desirable Russell Park section of Melrose that offers easy access to the Commuter Rail, Oak Grove T, bus, schools, parks, downtown and the Middlesex Fells Reservation. The eat-in kitchen boasts granite counter tops, SS apl., a breakfast bar and recessed lighting. If you love entertaining you will appreciate the spacious dining room with built-in china cabinet that is ideally located between the living room with window seat and the kitchen. A half bath and mudroom complete the first floor. Upstairs there are three bedrooms, all with ceiling fans and an updated full bath. Two finished rooms on the third floor offer great flex space for a bedroom, office, media room-your choice! There is still plenty of nice weather ahead to enjoy on the front porch or two patios. Gleaming hardwood floors and fresh interior paint make this home move in ready so make an appointment today and be in before the holiday season begins!
Location
State MA
County Middlesex
Area Wyoming
Zoning URA
Direction Between West Wyoming and Alden Street
Rooms
Basement Full, Interior Entry, Concrete, Unfinished
Primary Bedroom Level Second
Dining Room Closet/Cabinets - Custom Built, Flooring - Wood, Lighting - Overhead
Kitchen Ceiling Fan(s), Flooring - Wood, Dining Area, Countertops - Stone/Granite/Solid, Breakfast Bar / Nook, Cabinets - Upgraded, Exterior Access, Recessed Lighting, Stainless Steel Appliances, Gas Stove, Lighting - Overhead
Interior
Interior Features Recessed Lighting, Closet, Bonus Room, Mud Room, Foyer, Internet Available - Unknown
Heating Forced Air, Oil
Cooling None
Flooring Wood, Tile, Carpet, Flooring - Wall to Wall Carpet, Flooring - Vinyl, Flooring - Wood
Appliance Range, Dishwasher, Disposal, Refrigerator, Gas Water Heater, Utility Connections for Gas Range, Utility Connections for Gas Oven
Laundry In Basement, Washer Hookup
Basement Type Full, Interior Entry, Concrete, Unfinished
Exterior
Exterior Feature Stone Wall
Community Features Public Transportation, Shopping, Pool, Tennis Court(s), Park, Walk/Jog Trails, Golf, Medical Facility, Bike Path, Conservation Area, Highway Access, House of Worship, Private School, Public School, T-Station, Sidewalks
Utilities Available for Gas Range, for Gas Oven, Washer Hookup
Roof Type Shingle
Total Parking Spaces 2
Garage No
Building
Lot Description Corner Lot
Foundation Stone
Sewer Public Sewer
Water Public
Schools
Elementary Schools Apply
Middle Schools Mvmms
High Schools Melrose High
Read Less
Bought with Karl Olsen • Keller Williams Realty Boston-Metro | Back Bay



