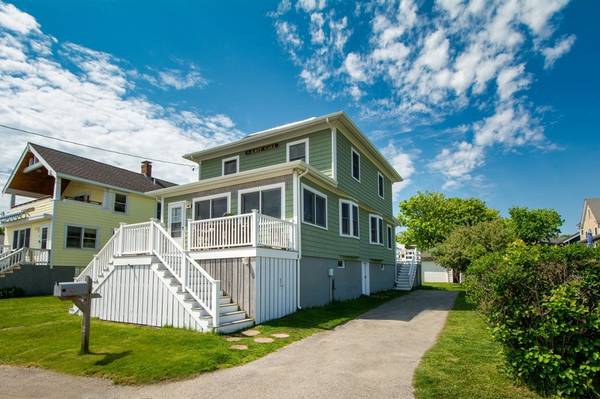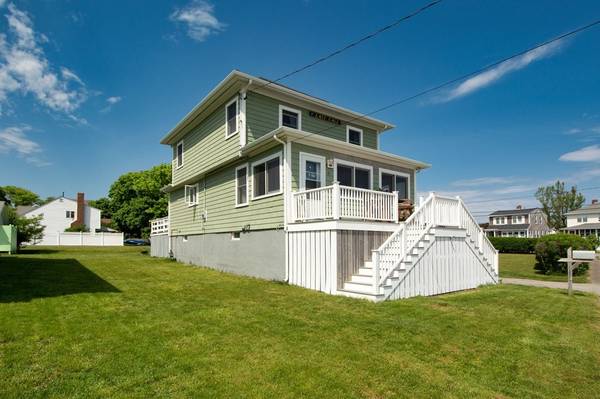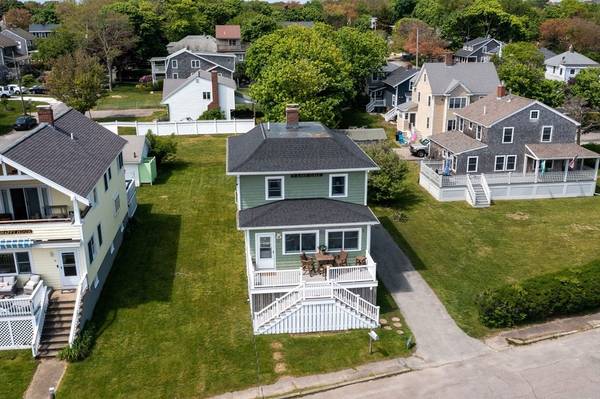For more information regarding the value of a property, please contact us for a free consultation.
43 Otis Rd Scituate, MA 02066
Want to know what your home might be worth? Contact us for a FREE valuation!

Our team is ready to help you sell your home for the highest possible price ASAP
Key Details
Sold Price $699,000
Property Type Single Family Home
Sub Type Single Family Residence
Listing Status Sold
Purchase Type For Sale
Square Footage 1,380 sqft
Price per Sqft $506
Subdivision Sand Hills
MLS Listing ID 72845200
Sold Date 11/02/21
Style Other (See Remarks)
Bedrooms 4
Full Baths 1
Half Baths 1
HOA Y/N false
Year Built 1933
Annual Tax Amount $6,331
Tax Year 2020
Lot Size 8,712 Sqft
Acres 0.2
Property Description
This beautiful 4 bedroom, one and a half bath coastal “matchstick” style home is located in Scituate's Sand Hills neighborhood. A short walk to local beaches and Scituate Harbor's shops and restaurants, this location can't be beat! A dual front staircase leads to a charming deck before entering the large enclosed front porch. The open kitchen and dining area flows into the fireplaced living room—perfect for entertaining! In addition, this home features a 16 x 22 ft. back deck overlooking a large, level backyard featuring and an outdoor shower for rinsing off after a day at nearby Sand Hills Beach, and a one car garage to store all your beach chairs and patio furniture. This property is a must see and will not last!* Property occupied Showings with 24 hours notice
Location
State MA
County Plymouth
Area Sand Hills
Zoning Res
Direction Hatherly to Turner to Otis Rd
Rooms
Primary Bedroom Level Second
Dining Room Flooring - Hardwood, Window(s) - Bay/Bow/Box
Interior
Heating Baseboard, Natural Gas
Cooling Window Unit(s)
Flooring Wood
Fireplaces Number 1
Fireplaces Type Living Room
Appliance Range, Dishwasher, Disposal, Microwave, Refrigerator, Washer, Dryer, Gas Water Heater, Utility Connections for Gas Range
Laundry First Floor
Exterior
Garage Spaces 1.0
Community Features Public Transportation, Shopping, Golf, Laundromat, House of Worship, Marina, Public School, T-Station
Utilities Available for Gas Range
Waterfront Description Beach Front, Ocean, 0 to 1/10 Mile To Beach, Beach Ownership(Public)
Roof Type Shingle
Total Parking Spaces 4
Garage Yes
Waterfront Description Beach Front, Ocean, 0 to 1/10 Mile To Beach, Beach Ownership(Public)
Building
Lot Description Level
Foundation Block
Sewer Public Sewer
Water Public
Architectural Style Other (See Remarks)
Schools
Elementary Schools Wampatuck
Middle Schools Jenkins
High Schools Shs
Others
Senior Community false
Acceptable Financing Contract
Listing Terms Contract
Read Less
Bought with Courtney Heald • Coldwell Banker Realty - Cohasset



