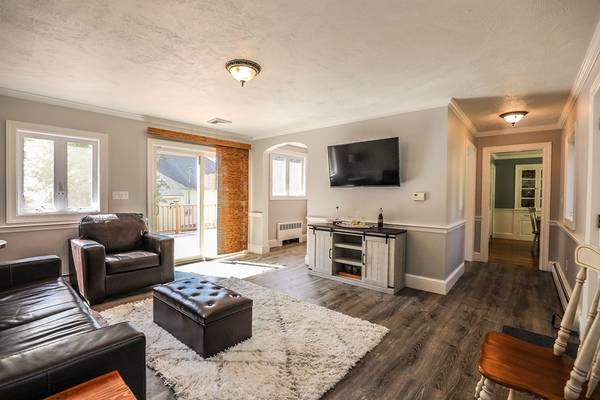For more information regarding the value of a property, please contact us for a free consultation.
24 Elliott St Nashua, NH 03064
Want to know what your home might be worth? Contact us for a FREE valuation!

Our team is ready to help you sell your home for the highest possible price ASAP
Key Details
Sold Price $655,000
Property Type Single Family Home
Sub Type Single Family Residence
Listing Status Sold
Purchase Type For Sale
Square Footage 2,531 sqft
Price per Sqft $258
MLS Listing ID 72896063
Sold Date 10/27/21
Style Ranch
Bedrooms 3
Full Baths 2
Half Baths 1
Year Built 1950
Annual Tax Amount $8,395
Tax Year 2020
Lot Size 0.400 Acres
Acres 0.4
Property Description
Have you been waiting for a Custom Ranch on a corner North End lot in Nashua to come on the market? The wait is over. Everything in this home has been updated. The entire inside and outside of the home have been painted, new roof, new Harvey panel window shutters, along with a new central AC condenser, new Electrical panel box and the list goes on. The master bath was totally redone from flooring, granite counters, lighting, ceramic tile shower and is stunning. From the moment you walk in, the gleaming hardwood floors, custom built-ins, and huge windows, providing natural light all day long grab your attention. This home was designed for clients who like to entertain, the kitchen is a chef's dream. The rear deck is massive and private. If you have oversized, outside furniture, dining table, firepit, bar, pizza oven, bring it all here, it all fits. You will be outside all summer long. Public water, public sewer, and natural gas heat. Minutes from golf, airport, hospitals, Gree
Location
State NH
County Hillsborough
Zoning RA
Direction Main Street to Concord Street. Left on Elliott, home is on the left.
Rooms
Basement Full, Partially Finished, Walk-Out Access, Interior Entry
Primary Bedroom Level First
Interior
Interior Features Office, Play Room
Heating Baseboard, Natural Gas
Cooling Central Air
Flooring Tile, Hardwood
Fireplaces Number 2
Appliance Range, Dishwasher, Microwave, Refrigerator, Washer, Dryer, Gas Water Heater, Utility Connections for Gas Range
Laundry In Basement
Basement Type Full, Partially Finished, Walk-Out Access, Interior Entry
Exterior
Exterior Feature Storage, Professional Landscaping
Garage Spaces 2.0
Utilities Available for Gas Range
Roof Type Shingle
Total Parking Spaces 2
Garage Yes
Building
Lot Description Wooded
Foundation Concrete Perimeter
Sewer Public Sewer
Water Public
Architectural Style Ranch
Schools
Elementary Schools Mt. Pleasant
Middle Schools Pennichuck
High Schools Nashua North
Read Less
Bought with Jillian Vaillancourt • Better Homes and Gardens Real Estate - The Masiello Group



