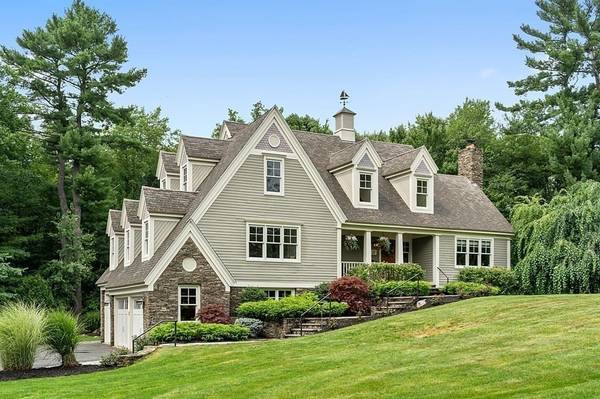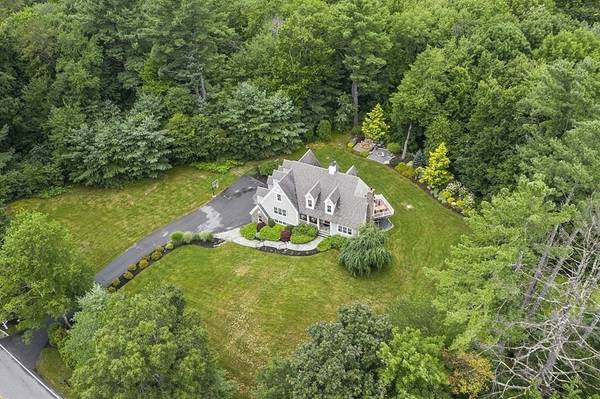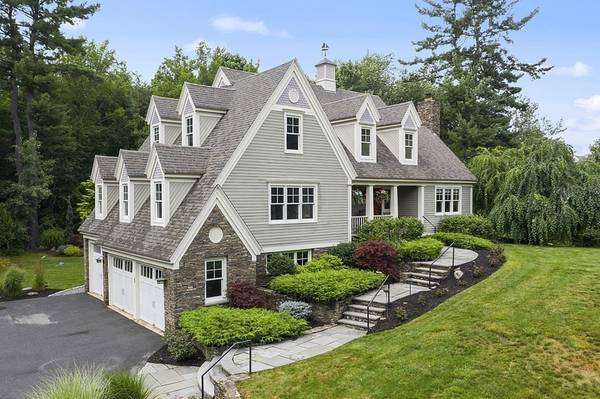For more information regarding the value of a property, please contact us for a free consultation.
17 Whitney Rd Berlin, MA 01503
Want to know what your home might be worth? Contact us for a FREE valuation!

Our team is ready to help you sell your home for the highest possible price ASAP
Key Details
Sold Price $811,100
Property Type Single Family Home
Sub Type Single Family Residence
Listing Status Sold
Purchase Type For Sale
Square Footage 3,088 sqft
Price per Sqft $262
MLS Listing ID 72879587
Sold Date 11/04/21
Style Cape, Contemporary, Craftsman
Bedrooms 4
Full Baths 3
Year Built 2005
Annual Tax Amount $10,077
Tax Year 2021
Lot Size 2.330 Acres
Acres 2.33
Property Description
Wonderful opportunity to own this beautifully designed Craftsman/Cape style home w/3 car garage in the quaint town of Berlin. Country living at its best w/all the nearby amenities & terrific commuting location! This architecturally distinctive property incorporates the finest materials & finishes both inside & out. Sun-filled, open floor plan seamlessly blends interior living spaces w/ surrounding outdoors, perfect for relaxation & entertaining. Custom kitchen w/Bosch appliances, double ovens, gas cooktop & granite counter tops, coffered ceiling dining rm & impressive living rm w/soaring ceilings & stone, natural gas fireplace. First floor master suite w/spa-like bathrm & walk-in closet. Plenty of office space in additional bedrm on 1st floor or in the loft area. Two spacious bedrms & full bathrm complete the 2nd floor. Stunning Family Rm has sliders that open up to gorgeous level lot w/sprawling lawns, waterfall, firepit, colorful seasonal plantings & landscape lighting. WOW!
Location
State MA
County Worcester
Zoning RES
Direction River Road to Whitney or from Northborough, Church to Howard to Whitney
Rooms
Family Room Flooring - Wall to Wall Carpet, Exterior Access, Slider
Basement Full, Finished, Walk-Out Access, Interior Entry, Garage Access
Primary Bedroom Level First
Dining Room Coffered Ceiling(s), Flooring - Hardwood, Balcony / Deck
Kitchen Flooring - Hardwood, Countertops - Stone/Granite/Solid, Kitchen Island, Recessed Lighting, Stainless Steel Appliances, Gas Stove
Interior
Interior Features Closet, Entrance Foyer, Loft
Heating Forced Air, Natural Gas
Cooling Central Air
Flooring Tile, Carpet, Hardwood, Flooring - Stone/Ceramic Tile, Flooring - Wall to Wall Carpet
Fireplaces Number 1
Fireplaces Type Living Room
Appliance Oven, Dishwasher, Microwave, Countertop Range, Refrigerator, Vacuum System - Rough-in, Gas Water Heater, Tank Water Heater, Plumbed For Ice Maker, Utility Connections for Gas Range, Utility Connections for Electric Dryer
Laundry Flooring - Stone/Ceramic Tile, Electric Dryer Hookup, Washer Hookup, First Floor
Basement Type Full, Finished, Walk-Out Access, Interior Entry, Garage Access
Exterior
Exterior Feature Professional Landscaping, Decorative Lighting
Garage Spaces 3.0
Community Features Shopping, Highway Access
Utilities Available for Gas Range, for Electric Dryer, Washer Hookup, Icemaker Connection
Roof Type Shingle
Total Parking Spaces 10
Garage Yes
Building
Lot Description Wooded, Easements, Level
Foundation Concrete Perimeter
Sewer Private Sewer
Water Private
Schools
Elementary Schools Berlin Memorial
Middle Schools Tahanto Reg
High Schools Tahanto Reg
Others
Acceptable Financing Contract
Listing Terms Contract
Read Less
Bought with Nancy Cassano • ERA Key Realty Services- Fram
Get More Information




