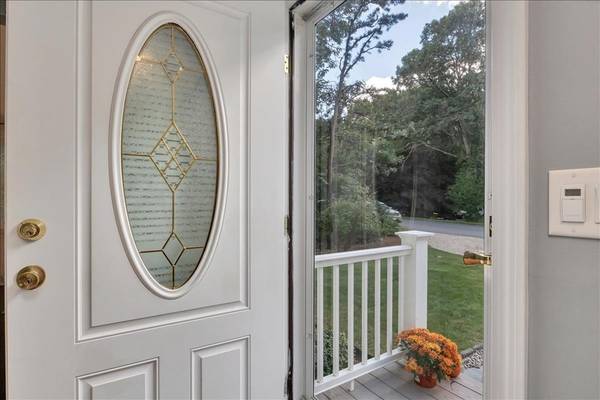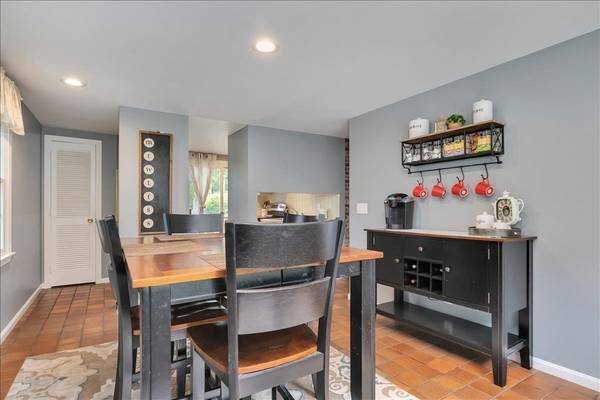For more information regarding the value of a property, please contact us for a free consultation.
8 Deerwood Dr Sandwich, MA 02537
Want to know what your home might be worth? Contact us for a FREE valuation!

Our team is ready to help you sell your home for the highest possible price ASAP
Key Details
Sold Price $450,100
Property Type Single Family Home
Sub Type Single Family Residence
Listing Status Sold
Purchase Type For Sale
Square Footage 1,536 sqft
Price per Sqft $293
Subdivision Lakewood Hills
MLS Listing ID 72903400
Sold Date 11/12/21
Style Gambrel /Dutch
Bedrooms 3
Full Baths 1
HOA Fees $13/ann
HOA Y/N true
Year Built 1972
Annual Tax Amount $4,237
Tax Year 2021
Lot Size 0.650 Acres
Acres 0.65
Property Description
Don't miss out on this ADORABLE, 3 bedroom home located in desirable Lakewood Hills. As soon as you walk in, you will feel the charm and coziness of this beautifully maintained Gambrel home! Enjoy a built in bench and cubby for organizing eveyone's personal belongings. Sit back & relax with a warm wood burning fire in your large living room. Sliders off the living room and kitchen lead to a newer pressure treated 14 x 20 deck with outdoor speakers for your enjoyment. Recessed lighting has been installed on the first & second floor for nice light and ambiance. If you work from home, you will love the first floor office/den with new barn door added for privacy. Front to back kitchen offers a lot of space for gatherings with stainless steel appliances. All 3 bedrooms are on the second floor the primary bedroom has a walk-in closet. Large private backyard. A new shed with electricty. So much more to see. As member of Lakewood Hills enjoy all the amenities on Spectacle Pond!
Location
State MA
County Barnstable
Area East Sandwich
Zoning RIDGE
Direction Quaker Meeting House Rd to Kiahs Way to Mill Rd, to Deerwood
Rooms
Basement Full
Primary Bedroom Level Second
Interior
Interior Features Office
Heating Central, Forced Air
Cooling None
Flooring Wood, Tile, Carpet
Fireplaces Number 1
Appliance Range, Refrigerator, Gas Water Heater, Tank Water Heater, Utility Connections for Gas Range
Basement Type Full
Exterior
Community Features Shopping, Park, Golf, Highway Access, Public School
Utilities Available for Gas Range
Waterfront Description Beach Front, Lake/Pond, 3/10 to 1/2 Mile To Beach, Beach Ownership(Association)
Roof Type Shingle
Total Parking Spaces 6
Garage No
Waterfront Description Beach Front, Lake/Pond, 3/10 to 1/2 Mile To Beach, Beach Ownership(Association)
Building
Lot Description Level
Foundation Concrete Perimeter
Sewer Inspection Required for Sale
Water Public
Schools
Elementary Schools Forestdale
Middle Schools Oakridge/Stem
High Schools Sand High/Sturg
Others
Senior Community false
Read Less
Bought with Mark Philie • Kinlin Grover Real Estate



