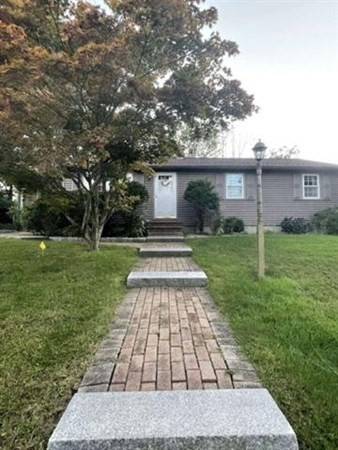For more information regarding the value of a property, please contact us for a free consultation.
26 Beaver Street Nashua, NH 03063
Want to know what your home might be worth? Contact us for a FREE valuation!

Our team is ready to help you sell your home for the highest possible price ASAP
Key Details
Sold Price $387,000
Property Type Single Family Home
Sub Type Single Family Residence
Listing Status Sold
Purchase Type For Sale
Square Footage 1,860 sqft
Price per Sqft $208
MLS Listing ID 72899789
Sold Date 11/12/21
Style Ranch
Bedrooms 4
Full Baths 2
Year Built 1962
Annual Tax Amount $6,043
Tax Year 2020
Lot Size 9,147 Sqft
Acres 0.21
Property Description
Welcome to 26 Beaver Street! This home is being offered up to the public for the first time EVER. One owner home that has been well maintained and cared for since it was built. This four-bedroom, two-bathroom property is located in the desirable Nashua neighborhood off of exit 6. Close to many shopping, entertainment, grocery, and other amenities, you couldn't pick a better place to live! When you enter the home you will find three bedrooms on the first floor along with the full bathroom, kitchen & eat-in dining area, and large living room. Off of the dining area, you find the three-season porch with screens, blinds, and glass panes for multi-season use. There is even a gas stove ready for those daring to use the space in the colder months. The basement has been finished off to offer an additional bedroom, 3/4 bathroom, kitchen and dining area, and bonus space that could be used as a living/family room. The garage has plenty of depth that could allow for workbenches, tools, and more!
Location
State NH
County Hillsborough
Zoning R9
Direction Use GPS.
Rooms
Basement Full, Finished, Walk-Out Access, Interior Entry, Garage Access
Primary Bedroom Level First
Interior
Interior Features Sun Room, Kitchen
Heating Baseboard, Natural Gas
Cooling Central Air, Whole House Fan
Flooring Vinyl, Carpet
Appliance Range, Dishwasher, Microwave, Refrigerator, Washer, Dryer, Gas Water Heater, Utility Connections for Gas Range
Basement Type Full, Finished, Walk-Out Access, Interior Entry, Garage Access
Exterior
Exterior Feature Rain Gutters, Storage, Sprinkler System
Garage Spaces 1.0
Community Features Public Transportation, Shopping, Highway Access, House of Worship, Public School
Utilities Available for Gas Range
Roof Type Shingle
Total Parking Spaces 3
Garage Yes
Building
Lot Description Corner Lot, Level
Foundation Concrete Perimeter
Sewer Public Sewer
Water Public
Architectural Style Ranch
Others
Senior Community false
Read Less
Bought with Jasmine Trudel • The Snyder Realty Group, LLC



