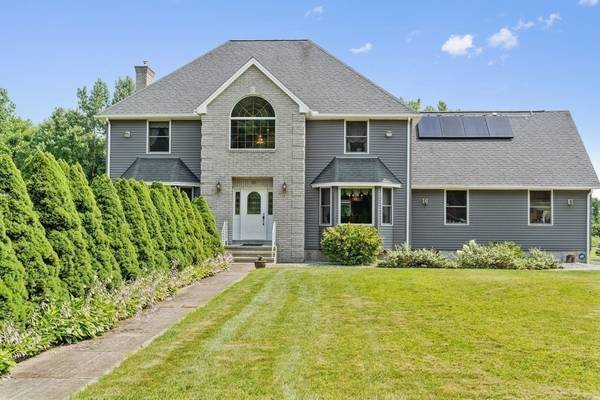For more information regarding the value of a property, please contact us for a free consultation.
20 Carver Street Granby, MA 01033
Want to know what your home might be worth? Contact us for a FREE valuation!

Our team is ready to help you sell your home for the highest possible price ASAP
Key Details
Sold Price $555,000
Property Type Single Family Home
Sub Type Single Family Residence
Listing Status Sold
Purchase Type For Sale
Square Footage 3,443 sqft
Price per Sqft $161
MLS Listing ID 72871606
Sold Date 11/15/21
Style Colonial
Bedrooms 4
Full Baths 3
Year Built 1999
Annual Tax Amount $9,065
Tax Year 2021
Lot Size 11.860 Acres
Acres 11.86
Property Description
Have you been looking for your own piece of privacy? Off the beaten path yet close to everything? Well Look no further! It's time to enjoy this custom built Colonial that sits on 11+ acres of land! Ideal for Hiking, walking, ATV's, farm, horses & more, let your dreams become your reality! This home offers a custom kitchen with lots of cabinets & counter space. Adjacent to the sunroom so you can enjoy the view of the pool with wrap around deck and backyard while cooking the family dinner.This home has 4 bedrooms & 3 full baths. Work at home in the spacious second fl bonus room(can easily be converted to a 5th BR) or make two home offices with plenty of storage including cedar closets! Benefit from the solar panels, with a reduced electric costs. Entertain with family & friends around patio or deck. Convenient attached oversized 2 car garage is great for storage or cars. Close to all major commuter routes including Mass Pike, Rt 9 and the Five College Area! Schedule your showing today!
Location
State MA
County Hampshire
Direction Please Use GPS. School St to Carver- Share Driveway, When it splits, use the right side.
Rooms
Family Room Flooring - Wall to Wall Carpet, Lighting - Sconce
Basement Full, Partially Finished, Concrete
Primary Bedroom Level Second
Dining Room Flooring - Hardwood, Window(s) - Bay/Bow/Box, Lighting - Overhead
Kitchen Flooring - Stone/Ceramic Tile, Countertops - Stone/Granite/Solid, Kitchen Island, Cabinets - Upgraded, Exterior Access, Recessed Lighting
Interior
Interior Features Ceiling Fan(s), Ceiling - Vaulted, Closet, Lighting - Overhead, Sun Room, Foyer, Bonus Room
Heating Forced Air, Oil, Pellet Stove
Cooling Central Air
Flooring Tile, Vinyl, Carpet, Hardwood, Flooring - Stone/Ceramic Tile, Flooring - Wall to Wall Carpet
Fireplaces Number 2
Fireplaces Type Living Room
Appliance Range, Dishwasher, Washer, Dryer, Electric Water Heater, Utility Connections for Electric Range, Utility Connections for Electric Dryer
Laundry Electric Dryer Hookup, Washer Hookup, In Basement
Basement Type Full, Partially Finished, Concrete
Exterior
Exterior Feature Rain Gutters, Storage, Garden, Horses Permitted
Garage Spaces 2.0
Pool Above Ground
Community Features Public Transportation, Shopping, Park, Walk/Jog Trails, Stable(s), Golf, Medical Facility, Bike Path, Conservation Area, Highway Access, House of Worship, Marina, Private School, Public School
Utilities Available for Electric Range, for Electric Dryer, Washer Hookup
View Y/N Yes
View Scenic View(s)
Roof Type Shingle
Total Parking Spaces 8
Garage Yes
Private Pool true
Building
Lot Description Cleared
Foundation Concrete Perimeter
Sewer Private Sewer
Water Private
Schools
Elementary Schools East Meadow
Middle Schools East Meadow
High Schools Jr/Sr High
Read Less
Bought with Shannon Mitchell • HB Real Estate, LLC



