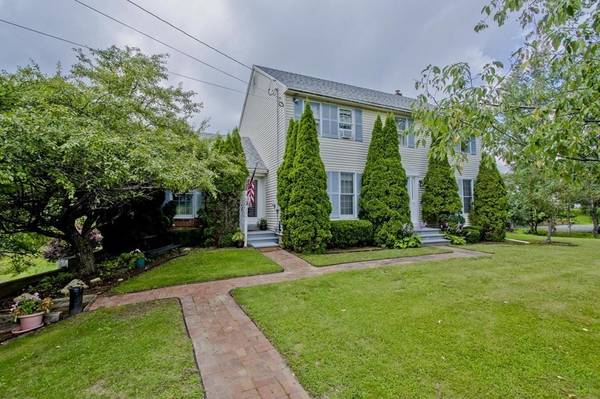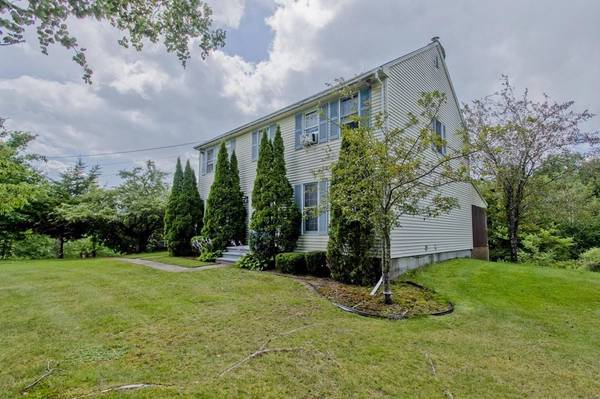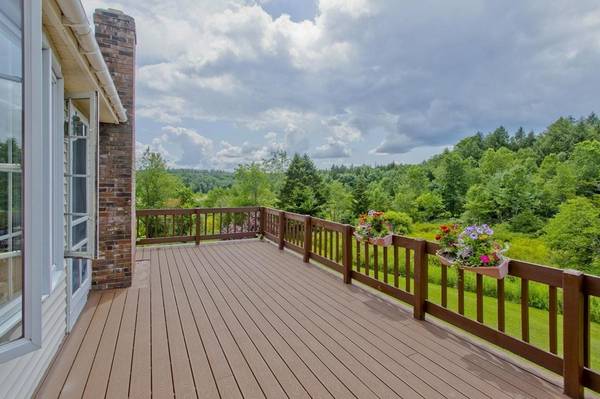For more information regarding the value of a property, please contact us for a free consultation.
229 Number Nine Road Heath, MA 01346
Want to know what your home might be worth? Contact us for a FREE valuation!

Our team is ready to help you sell your home for the highest possible price ASAP
Key Details
Sold Price $370,000
Property Type Single Family Home
Sub Type Single Family Residence
Listing Status Sold
Purchase Type For Sale
Square Footage 3,186 sqft
Price per Sqft $116
MLS Listing ID 72872605
Sold Date 11/19/21
Style Colonial
Bedrooms 4
Full Baths 3
Half Baths 1
HOA Y/N false
Year Built 1987
Annual Tax Amount $5,015
Tax Year 2021
Lot Size 2.030 Acres
Acres 2.03
Property Description
Welcome home to this spacious Colonial that has a terrific floor plan with multiple rooms on all three levels. The location is perfect for those who enjoy the outdoors and wish to be near recreational activities, Berkshire East Resort and not far from Vermont. The 2 acres has a nice yard, some woods and a babbling brook. The first floor features a good size kitchen with lots of cabinets, dining area, large family room with fireplace, formal dining and living room, 1/2 bath, laundry and an office/den. The second floor has a master bedroom with walk in closet and full bath, 3 additional bedrooms and a full bath. The finished walk out basement provides additional living space and can be used for most anything. Your favorite place in the house will be the screened in porch and newer deck that overlooks lovely views. In addition there is attached 2 car gar, newer heating system, wood boiler, wired for generator and fiber optic high speed internet! This is one you would love to call home!
Location
State MA
County Franklin
Zoning res
Direction Before Stone Hill Road on the left. Look for sign
Rooms
Family Room Cathedral Ceiling(s), Flooring - Wall to Wall Carpet
Basement Finished, Walk-Out Access, Interior Entry, Garage Access
Primary Bedroom Level Second
Dining Room Flooring - Wall to Wall Carpet, Exterior Access
Kitchen Flooring - Vinyl, Dining Area
Interior
Interior Features Bathroom - Full, Bathroom, Office, Den, Bonus Room, High Speed Internet
Heating Baseboard, Oil, Wood
Cooling Window Unit(s)
Flooring Vinyl, Carpet, Flooring - Wall to Wall Carpet
Fireplaces Number 1
Fireplaces Type Family Room
Appliance Range, Dishwasher, Refrigerator, Dryer, Oil Water Heater
Laundry Electric Dryer Hookup, Washer Hookup, First Floor
Basement Type Finished, Walk-Out Access, Interior Entry, Garage Access
Exterior
Garage Spaces 2.0
Community Features House of Worship, Public School
Waterfront Description Stream
Roof Type Shingle
Total Parking Spaces 4
Garage Yes
Waterfront Description Stream
Building
Lot Description Gentle Sloping, Level
Foundation Concrete Perimeter
Sewer Private Sewer
Water Private
Schools
Elementary Schools Hawlemont
Middle Schools Mohawk Reg
High Schools Mohawk Reg
Others
Senior Community false
Read Less
Bought with Samar Moushabeck • Jones Group REALTORS®
Get More Information




