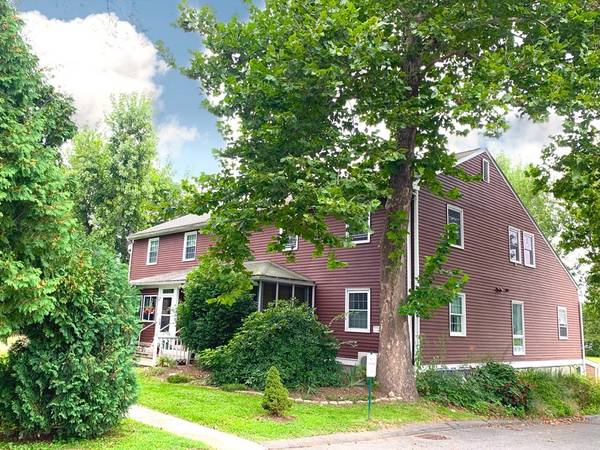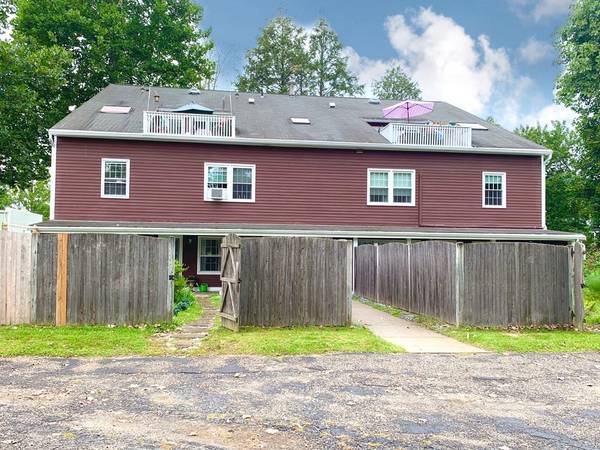For more information regarding the value of a property, please contact us for a free consultation.
62 Main St #6-2 Hatfield, MA 01038
Want to know what your home might be worth? Contact us for a FREE valuation!

Our team is ready to help you sell your home for the highest possible price ASAP
Key Details
Sold Price $218,000
Property Type Condo
Sub Type Condominium
Listing Status Sold
Purchase Type For Sale
Square Footage 1,297 sqft
Price per Sqft $168
MLS Listing ID 72895569
Sold Date 11/19/21
Style Other (See Remarks)
Bedrooms 2
Full Baths 1
HOA Fees $175/mo
HOA Y/N true
Year Built 1986
Annual Tax Amount $2,802
Tax Year 2021
Property Description
A rare opportunity to own a condo with a private courtyard/garden, garage and the ease of a ground floor entrance. Set just off Main St in the center of downtown Hatfield and in close proximity to the post office, general store, library, town hall and seasonal farm stands, and very convenient to the highway, Rte 5, shopping & Northampton. Built in 1986 from an old barn the handsome New England style building shows off classic wood siding, porches and chestnut ceiling beams (APO). This nearly 1300 sf unit features an open concept kitchen + living room + dining room, peninsula counter with bar seating, 2 bedrooms, a full bath and extra storage. Recessed lighting, gas heat, updated elec, newer dishwasher/hot water tank/flooring, brand new Buderus heating system, in-unit laundry hook-ups. A covered stone patio & courtyard garden offer a delightful place to relax. Association land abuts the CT River & a walking trail atop the dike. With some cosmetic updates this gem will really sparkle!
Location
State MA
County Hampshire
Zoning TC
Direction From Main St take roadway to L of Hatfield Center Store. Bldg 6 is brown house on L. No sign.
Rooms
Primary Bedroom Level Second
Dining Room Beamed Ceilings, Open Floorplan
Kitchen Beamed Ceilings, Dining Area, Open Floorplan, Recessed Lighting, Peninsula
Interior
Heating Central, Baseboard, Natural Gas
Cooling None
Flooring Carpet
Appliance Range, Dishwasher, Disposal, Refrigerator, Tank Water Heater, Utility Connections for Electric Range, Utility Connections for Electric Dryer
Laundry Main Level, Electric Dryer Hookup, Washer Hookup, First Floor, In Unit
Exterior
Exterior Feature Garden, Rain Gutters, Professional Landscaping
Garage Spaces 1.0
Fence Fenced
Community Features Public Transportation, Shopping, Park, Walk/Jog Trails, Medical Facility, Conservation Area, Highway Access
Utilities Available for Electric Range, for Electric Dryer, Washer Hookup
Roof Type Shingle
Total Parking Spaces 2
Garage Yes
Building
Story 2
Sewer Public Sewer
Water Public
Others
Pets Allowed Yes w/ Restrictions
Pets Allowed Yes w/ Restrictions
Read Less
Bought with Jennifer Donais • Coldwell Banker Community REALTORS®
Get More Information




