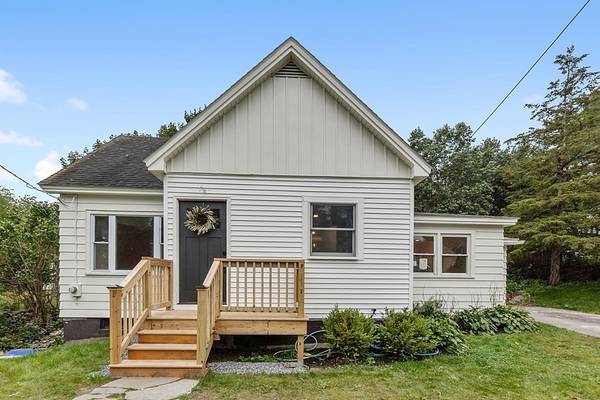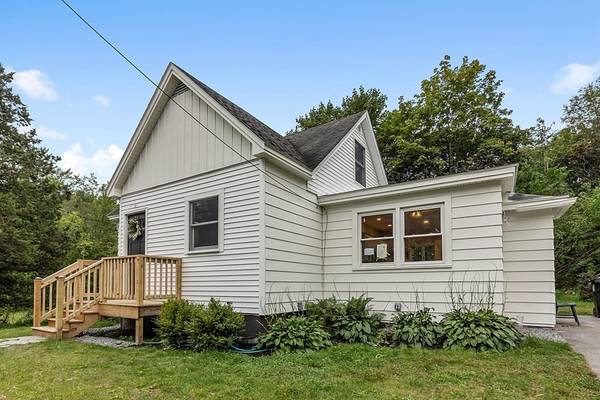For more information regarding the value of a property, please contact us for a free consultation.
6 Catacunemaug Shirley, MA 01464
Want to know what your home might be worth? Contact us for a FREE valuation!

Our team is ready to help you sell your home for the highest possible price ASAP
Key Details
Sold Price $350,000
Property Type Single Family Home
Sub Type Single Family Residence
Listing Status Sold
Purchase Type For Sale
Square Footage 1,043 sqft
Price per Sqft $335
MLS Listing ID 72897357
Sold Date 11/19/21
Style Cape
Bedrooms 2
Full Baths 1
HOA Y/N false
Year Built 1940
Annual Tax Amount $3,109
Tax Year 2021
Lot Size 8,712 Sqft
Acres 0.2
Property Description
OH CANCELED! Offer Accepted! Completely renovated home is ready! All you need to do is unpack! Gorgeous new kitchen, including granite countertops, recessed lighting, cabinets &SS GE appliances! All new hickory waterproof floors throughout your front to back living room & dining room! New enlarged full bath with vanity, granite countertops, tile floor, new tub, fixtures and w/d hook ups, rebuilt staircase to second floor bedrooms with all new carpeting and windows, new 100 amp service upgrade, new plumbing for entire house including town sewer hookup and fixtures, new Goodman 60000 BTU heating system and duct work for entire home, coil exists for future A/C expansion! Also includes new sheetrock and paint , new foam insulation, new vinyl siding for second floor and beautiful new remodeled front porch with pressure treated wood! A wonderful commuter location, close to major routes and commuter rail station less than a mile away! Enjoy Autumn and the Holidays in your beautiful new home!
Location
State MA
County Middlesex
Zoning res
Direction Main St to Leominster to Catacunemaug
Rooms
Basement Partial, Walk-Out Access, Unfinished
Primary Bedroom Level Second
Dining Room Flooring - Hardwood, Lighting - Overhead
Kitchen Pantry, Countertops - Stone/Granite/Solid, Cabinets - Upgraded, Exterior Access, Recessed Lighting, Stainless Steel Appliances
Interior
Heating Propane
Cooling None
Flooring Wood
Appliance Range, Dishwasher, Refrigerator, Utility Connections for Gas Range
Laundry First Floor, Washer Hookup
Basement Type Partial, Walk-Out Access, Unfinished
Exterior
Community Features Shopping, Pool, Tennis Court(s), Walk/Jog Trails, Highway Access, House of Worship, Public School, T-Station
Utilities Available for Gas Range, Washer Hookup
Roof Type Shingle
Total Parking Spaces 2
Garage No
Building
Lot Description Cleared, Level, Sloped
Foundation Block
Sewer Public Sewer
Water Public
Architectural Style Cape
Schools
Elementary Schools Lura A White
Middle Schools Asrms
High Schools Asrhs
Others
Senior Community false
Read Less
Bought with Knox Real Estate Group • William Raveis R.E. & Home Services



