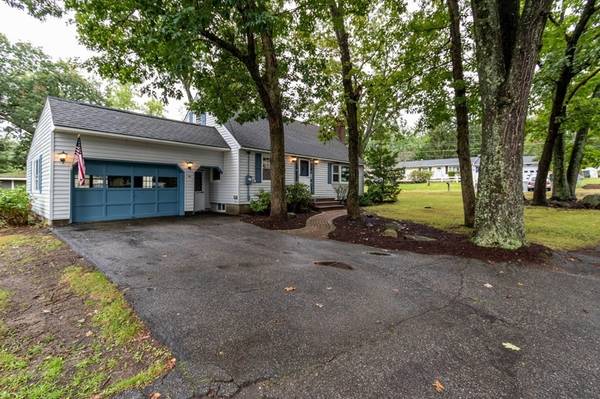For more information regarding the value of a property, please contact us for a free consultation.
6 Saxon Nashua, NH 03062
Want to know what your home might be worth? Contact us for a FREE valuation!

Our team is ready to help you sell your home for the highest possible price ASAP
Key Details
Sold Price $389,000
Property Type Single Family Home
Sub Type Single Family Residence
Listing Status Sold
Purchase Type For Sale
Square Footage 1,901 sqft
Price per Sqft $204
MLS Listing ID 72905441
Sold Date 11/23/21
Style Cape
Bedrooms 3
Full Baths 1
Half Baths 1
HOA Y/N false
Year Built 1963
Annual Tax Amount $5,989
Tax Year 2020
Lot Size 9,147 Sqft
Acres 0.21
Property Description
$10,000 price reduction!!! Pristine, meticulous and sparkling 3-4 bedroom cape in South Nashua is a gem waiting for its next buyer! Great sprawling corner lot in a nice neighborhood w/ a 1 car oversized garage and finished basement is filled w/ potential. 1st floor bedroom, 2 bedrooms on 2nd floor & 4th bedroom potential in the lower level. Hardwood flooring throughout, full bath on first floor and 1/2 bath in LL, cedar closet great for storage, solid 6 panel doors, natural gas, large eat-in kitchen & so many other wonderful features! Feel the charm & the quality of the giant living room w/ wood burning fireplace and big bright bay window. Retreat to the lower level to have another large family room, office, 4th bedroom potential & 1/2 bath. Perfect house for 1st time homebuyers or those looking for more space w/ its expansion potential! Such an amazing house in beautiful condition, great quality & wonderful curb appeal! Open House Oct. 16th from 10am-12pm.
Location
State NH
County Hillsborough
Zoning R9
Direction E Dunstable Rd to Harris Rd to Northeastern BLVD to Saxton
Rooms
Basement Full, Finished, Interior Entry
Primary Bedroom Level First
Interior
Interior Features Office, Bonus Room
Heating Baseboard, Electric Baseboard, Natural Gas
Cooling Wall Unit(s)
Flooring Tile, Hardwood
Fireplaces Number 1
Appliance Range, Dishwasher, Refrigerator, Washer, Dryer, Gas Water Heater, Utility Connections for Gas Range
Basement Type Full, Finished, Interior Entry
Exterior
Garage Spaces 1.0
Community Features Public Transportation, Shopping
Utilities Available for Gas Range
Roof Type Shingle
Total Parking Spaces 3
Garage Yes
Building
Lot Description Corner Lot
Foundation Concrete Perimeter
Sewer Public Sewer
Water Public
Architectural Style Cape
Read Less
Bought with Robert Phelps • Keller Williams Realty-Merrimack



