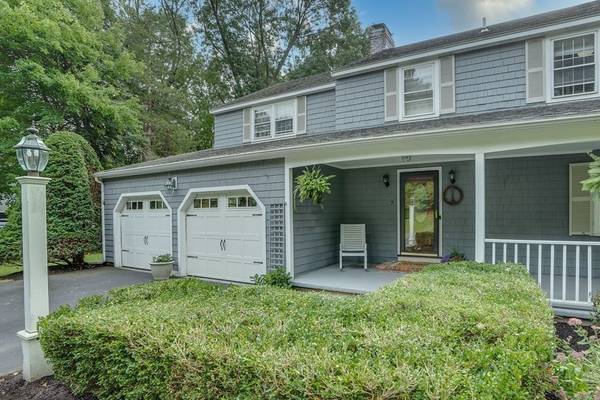For more information regarding the value of a property, please contact us for a free consultation.
7 Cumnock St Beverly, MA 01915
Want to know what your home might be worth? Contact us for a FREE valuation!

Our team is ready to help you sell your home for the highest possible price ASAP
Key Details
Sold Price $950,000
Property Type Single Family Home
Sub Type Single Family Residence
Listing Status Sold
Purchase Type For Sale
Square Footage 3,760 sqft
Price per Sqft $252
Subdivision Thaxton
MLS Listing ID 72898374
Sold Date 11/30/21
Style Colonial
Bedrooms 4
Full Baths 2
Half Baths 1
HOA Y/N false
Year Built 1975
Annual Tax Amount $9,496
Tax Year 2021
Lot Size 0.510 Acres
Acres 0.51
Property Description
Set up an appointment & FALL in love! Classic 4 bedroom 2.5 bath Colonial w/ attached 2 car garage in Thaxton neighborhood. Inviting Farmer's Porch leads into front hall. Many choices to enjoy outdoor living! Sip morning & evening beverages on Farmer's porch, in cheerful 4 season Sunroom or on private backyard patio. Outdoor shower for naturelovers! Versatile 1st flrplan fits any lifestyle.Varied use for Dining room w/ French doors. Beautiful bay window in Living rm. Gaze out level backyard through greenhouse window by kit. sink. 1st level flooring is all hard surfaces for easy cleaning. Eat in Kitchen w/ open floor plan to fireplaced family room or Sunroom. 2nd floor entry hall gives space between 4 bedrooms & sought after 2nd flr. laundry rm. Master bedroom. suite enjoys sitting area, private bath & fireplace w/ pellet stove.Showings by APPT Fri 4:30-6:30,Sat 11-1& Sun 2-4 to preapproved or POF buyer. Seller will review offers when received & will respond after Tues 5PM deadline.
Location
State MA
County Essex
Area Centerville (Bvly)
Zoning R22
Direction Grover to Thaxton to 7 Cumnock.
Rooms
Family Room Flooring - Wood, Open Floorplan
Basement Full, Partially Finished, Interior Entry, Sump Pump, Radon Remediation System
Primary Bedroom Level Second
Dining Room Flooring - Wood, French Doors
Kitchen Flooring - Hardwood, Flooring - Stone/Ceramic Tile, Breakfast Bar / Nook, Open Floorplan
Interior
Interior Features Cathedral Ceiling(s), Ceiling Fan(s), Closet/Cabinets - Custom Built, Sun Room, Entry Hall, Play Room, Bonus Room, Exercise Room, Center Hall
Heating Baseboard, Oil
Cooling Window Unit(s)
Flooring Wood, Tile, Carpet, Hardwood, Parquet, Flooring - Stone/Ceramic Tile, Flooring - Wall to Wall Carpet, Flooring - Hardwood
Fireplaces Number 1
Fireplaces Type Family Room
Appliance Dishwasher, Countertop Range, Refrigerator, Washer, Dryer
Laundry Flooring - Stone/Ceramic Tile, Second Floor
Basement Type Full, Partially Finished, Interior Entry, Sump Pump, Radon Remediation System
Exterior
Exterior Feature Rain Gutters, Storage, Professional Landscaping, Outdoor Shower
Garage Spaces 2.0
Community Features Public Transportation, Shopping, Pool, Tennis Court(s), Park, Walk/Jog Trails, Stable(s), Golf, Medical Facility, Highway Access, House of Worship, Marina, Private School, Public School, T-Station, University
Roof Type Shingle
Total Parking Spaces 4
Garage Yes
Building
Lot Description Wooded, Level, Other
Foundation Concrete Perimeter
Sewer Public Sewer
Water Public
Others
Senior Community false
Acceptable Financing Contract
Listing Terms Contract
Read Less
Bought with Paul Rallo • Keller Williams Realty Evolution



