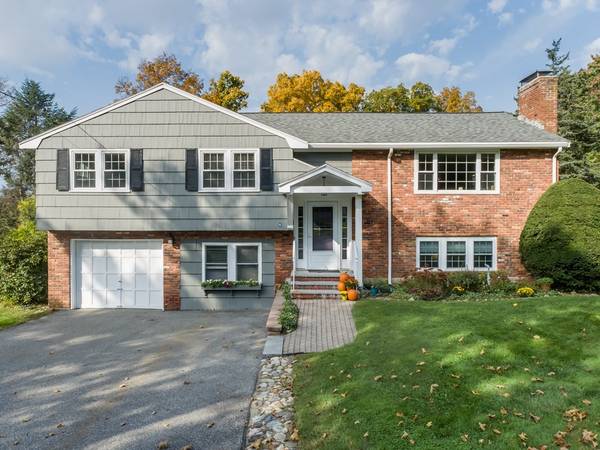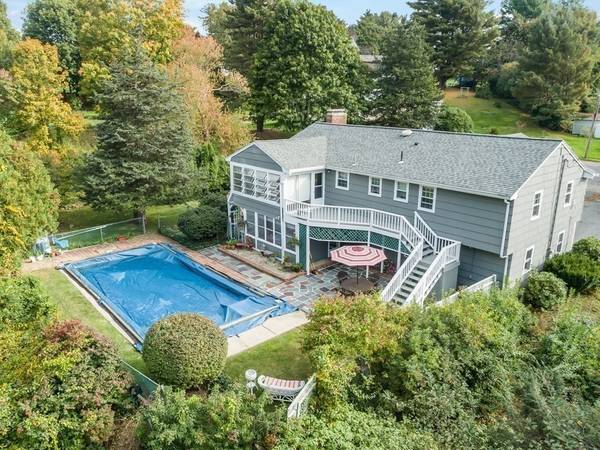For more information regarding the value of a property, please contact us for a free consultation.
6 Erie Lane Danvers, MA 01923
Want to know what your home might be worth? Contact us for a FREE valuation!

Our team is ready to help you sell your home for the highest possible price ASAP
Key Details
Sold Price $717,200
Property Type Single Family Home
Sub Type Single Family Residence
Listing Status Sold
Purchase Type For Sale
Square Footage 2,224 sqft
Price per Sqft $322
Subdivision St. Johns Prep.
MLS Listing ID 72910419
Sold Date 11/30/21
Bedrooms 4
Full Baths 2
Half Baths 1
Year Built 1966
Annual Tax Amount $7,967
Tax Year 2021
Lot Size 1.000 Acres
Acres 1.0
Property Description
Welcome home to this 4 bedroom/2 bathroom property which sits on a PRIVATE 1 ACRE+ lot! This fantastic home is at the end of a CUL-DE-SAC, and is located in the sought after ST. JOHN'S PREP neighborhood, just 1/2 mile from nationally recognized, newly rebuilt SMITH ELEMENTARY SCHOOL. Enjoy your in-ground SWIMMING POOL which is surrounded by mature landscaping. This home has an abundance of outdoor areas: an oversized patio, a deck area, two sunrooms and plenty of PRIVATE backyard. The main floor features: OPEN CONCEPT living, hardwood flooring, fresh interior paint (living/dining room), 3 good size bedrooms, main bath with subway tile, 3/4 bath off of master bedroom, replacement windows, and an oversized picture window which allows amazing sunlight into the house. The lower level features: open concept living with two living spaces, a WOOD BURNING fireplace, a 4th bedroom, mudroom and access to garage. Conveniently located near Rtes 1 & 95.
Location
State MA
County Essex
Zoning R3
Direction GPS
Rooms
Family Room Flooring - Wall to Wall Carpet
Primary Bedroom Level First
Dining Room Flooring - Hardwood
Kitchen Flooring - Stone/Ceramic Tile, Breakfast Bar / Nook, Exterior Access, Recessed Lighting
Interior
Interior Features Mud Room, Sun Room, Sitting Room
Heating Baseboard, Natural Gas
Cooling Window Unit(s), Other
Flooring Flooring - Wall to Wall Carpet
Fireplaces Number 1
Fireplaces Type Family Room
Appliance Range, Dishwasher, Microwave, Refrigerator
Laundry In Basement
Exterior
Exterior Feature Storage
Garage Spaces 1.0
Fence Fenced/Enclosed
Pool In Ground
Community Features Public School
Roof Type Shingle
Total Parking Spaces 4
Garage Yes
Private Pool true
Building
Lot Description Wooded, Easements, Cleared
Foundation Block
Sewer Public Sewer
Water Public
Schools
Elementary Schools Smith
Middle Schools Holten-Richmond
High Schools Dhs
Others
Senior Community false
Read Less
Bought with Steven Graczyk • J. Barrett & Company



