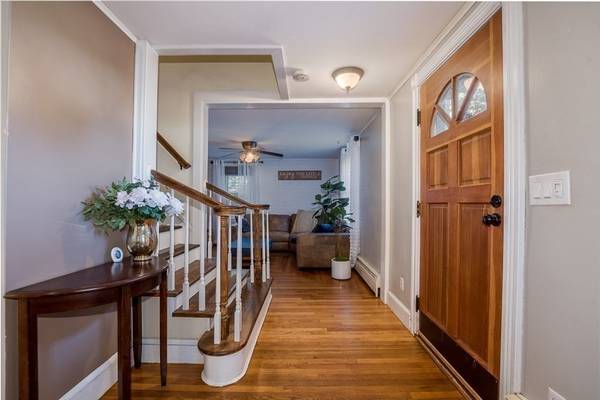For more information regarding the value of a property, please contact us for a free consultation.
36 Fenton Ave Attleboro, MA 02703
Want to know what your home might be worth? Contact us for a FREE valuation!

Our team is ready to help you sell your home for the highest possible price ASAP
Key Details
Sold Price $390,000
Property Type Single Family Home
Sub Type Single Family Residence
Listing Status Sold
Purchase Type For Sale
Square Footage 1,700 sqft
Price per Sqft $229
Subdivision South Attleboro- Lee'S Pond
MLS Listing ID 72908868
Sold Date 12/03/21
Style Cape
Bedrooms 3
Full Baths 1
Half Baths 1
HOA Y/N false
Year Built 1946
Annual Tax Amount $4,299
Tax Year 2021
Lot Size 0.270 Acres
Acres 0.27
Property Description
3 FINISHED LEVELS! Move in condition 3 bedroom - 1 1/2 bath charming cape with modern updates! Open floor plan features holiday sized dining room & spacious living room. Bright white fully applianced kitchen with NEW granite countertops, stone backsplash & stainless steel appliances .Gleaming hardwood flooring throughout the 1st floor. Full bath with tub/shower combo has been remodeled on main level. Upstairs you will find the Master & 2nd bedroom w/ new laminate flooring & skylights. 3rd bedroom on 1st floor has ceiling fan & closet! Head downstairs for more space! Gas stove heats the family room with built in's & new flooring - Wet bar - 2nd kitchen & 1/2 bath! Possible in-law set up!! New heating system,(GAS HEAT) hot water heater, vinyl ext. & updated electrical. Separate storage rm /workshop. Landscaped, fenced in yard has circular drive & TWO sheds!! Enjoy sitting on back patio by the firepit! Short walk to Lee's Pond, ball fields & play ground! Min. to shopping & commuter train
Location
State MA
County Bristol
Zoning R1
Direction Rte 1 to (Washington St.) to Fenton Ave. house on left - Rte 1 to Brown -left on Fenton- house on R
Rooms
Family Room Closet/Cabinets - Custom Built, Flooring - Laminate, Recessed Lighting, Gas Stove
Basement Full, Partially Finished, Interior Entry
Primary Bedroom Level Second
Dining Room Ceiling Fan(s), Closet, Flooring - Hardwood, Open Floorplan, Remodeled, Archway
Kitchen Flooring - Hardwood, Dining Area, Countertops - Stone/Granite/Solid, Exterior Access, Open Floorplan, Recessed Lighting, Remodeled, Stainless Steel Appliances, Gas Stove, Peninsula, Lighting - Overhead, Archway
Interior
Interior Features Wet bar, Recessed Lighting, Bonus Room, Foyer
Heating Baseboard, Natural Gas
Cooling None
Flooring Tile, Laminate, Hardwood, Flooring - Hardwood
Appliance Range, Dishwasher, Disposal, Microwave, Refrigerator, Washer, Dryer, Tank Water Heater
Laundry In Basement
Basement Type Full, Partially Finished, Interior Entry
Exterior
Exterior Feature Rain Gutters, Storage
Fence Fenced
Community Features Public Transportation, Shopping, Park, Walk/Jog Trails, Golf, Highway Access, House of Worship, Public School, T-Station
Roof Type Shingle
Total Parking Spaces 6
Garage No
Building
Foundation Concrete Perimeter
Sewer Public Sewer
Water Public
Architectural Style Cape
Schools
Elementary Schools Hill Roberts
Middle Schools Coelho
High Schools Attleboro
Others
Senior Community false
Read Less
Bought with Richard Schwartz • William Raveis R.E. & Home Services



