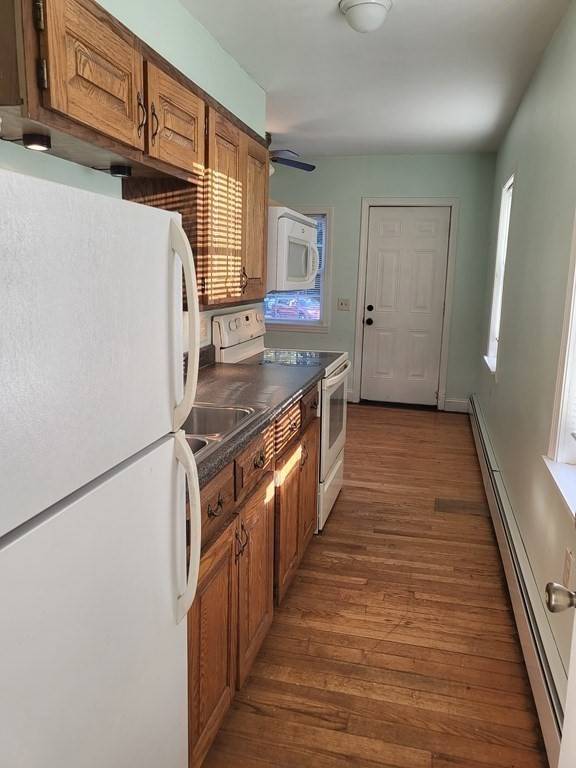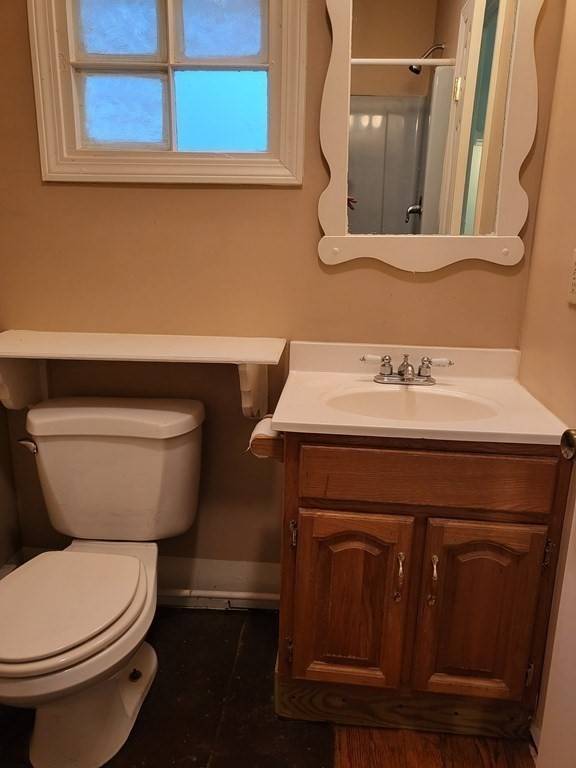For more information regarding the value of a property, please contact us for a free consultation.
4 Wilbur Ave Cranston, RI 02920
Want to know what your home might be worth? Contact us for a FREE valuation!

Our team is ready to help you sell your home for the highest possible price ASAP
Key Details
Sold Price $290,000
Property Type Multi-Family
Sub Type 3 Family
Listing Status Sold
Purchase Type For Sale
Square Footage 1,972 sqft
Price per Sqft $147
MLS Listing ID 72914991
Sold Date 12/06/21
Bedrooms 4
Full Baths 4
Year Built 1920
Annual Tax Amount $4,572
Tax Year 2021
Lot Size 6,098 Sqft
Acres 0.14
Property Description
Great multi-family investment opportunity in historic Oak Lawn Village, Cranston, RI. This home is located on a corner lot, includes a 3-bay garage (with electricity), and is situated directly across from the bike path and a small park area. One boiler runs three separate units with utilities that include gas baseboard heat/hot water, with a washer and dryer included in the basement.Unit 1 is a micro-unit studio with a kitchen and bathroom. Unit 2 has a spacious living room, bedroom, kitchen, and full bath. Unit 3 is currently occupied with tenants and takes up the top two floors, with one bedroom and bath on the third floor, and a large bedroom, kitchen, dining room, and bath on the second floor. Full of character, this hidden gem is conveniently situated within a mile to Routes 95, 295, and 37 with a library, church, local restaurants, and elementary school within walking distance.
Location
State RI
County Providence
Zoning Historic
Direction Use GPS
Rooms
Basement Full, Bulkhead, Unfinished
Interior
Interior Features Unit 1(Ceiling Fans, Studio, Bathroom with Shower Stall), Unit 1 Rooms(Kitchen, Other (See Remarks)), Unit 2 Rooms(Living Room, Kitchen, Living RM/Dining RM Combo), Unit 3 Rooms(Living Room, Dining Room, Kitchen)
Heating Unit 1(Central Heat, Hot Water Baseboard, Gas), Unit 2(Central Heat, Hot Water Baseboard, Gas), Unit 3(Central Heat, Hot Water Baseboard, Gas)
Flooring Wood, Vinyl, Carpet
Appliance Unit 1(Range, Refrigerator), Unit 2(Range, Refrigerator), Unit 3(Range, Refrigerator), Gas Water Heater, Utility Connections for Gas Range
Basement Type Full, Bulkhead, Unfinished
Exterior
Garage Spaces 3.0
Community Features Public Transportation, Park, Bike Path, Highway Access
Utilities Available for Gas Range
Roof Type Shingle
Total Parking Spaces 6
Garage Yes
Building
Lot Description Corner Lot
Story 4
Foundation Stone
Sewer Public Sewer
Water Public
Read Less
Bought with Lloyd J. Felix • Prestige Realty Experts Inc.
Get More Information




