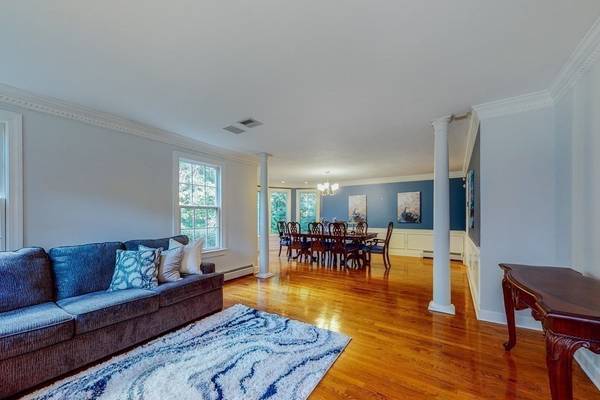For more information regarding the value of a property, please contact us for a free consultation.
38 Townline Rd Franklin, MA 02038
Want to know what your home might be worth? Contact us for a FREE valuation!

Our team is ready to help you sell your home for the highest possible price ASAP
Key Details
Sold Price $965,000
Property Type Single Family Home
Sub Type Single Family Residence
Listing Status Sold
Purchase Type For Sale
Square Footage 5,200 sqft
Price per Sqft $185
Subdivision Oak Knoll
MLS Listing ID 72899088
Sold Date 12/07/21
Style Colonial
Bedrooms 5
Full Baths 3
Half Baths 2
HOA Y/N false
Year Built 1994
Annual Tax Amount $10,573
Tax Year 2021
Lot Size 1.290 Acres
Acres 1.29
Property Description
This breathtaking Colonial is located in a highly sought after neighborhood. The new gourmet eat-in kitchen with quartz counters, stainless appliances, double oven, two dishwashers and butler's pantry with bar fridge opens to the fireplaced family room which features a "wall of windows" and views of the 1.3 acre lot. The living room and dining room are joined with fabulous custom millwork and together feature a walk-in bay window, wainscoting, hardwood floors and dentil moldings. On the first floor is a private office, two powder rooms and a mudroom. Upstairs the large master suite has two walk-in closets, a vaulted ceiling and a sitting area. The master bath has a double vanity with granite counters, jetted tub, tiled shower and private commode. There are four additional spacious bedrooms, two full bathrooms with double vanities and a finished third floor. The walk out lower level has a bar area, beautiful home theatre and gym / game room area. Short distance to 495 and the train.
Location
State MA
County Norfolk
Zoning Res
Direction Washington St to Townline Rd. Desirable neighborhood. Commuter location near 495, 95, & train
Rooms
Family Room Skylight, Cathedral Ceiling(s), Ceiling Fan(s), Flooring - Hardwood, Balcony - Interior, French Doors, Deck - Exterior, Exterior Access, Recessed Lighting
Basement Full, Finished, Walk-Out Access
Primary Bedroom Level Second
Dining Room Flooring - Hardwood, Window(s) - Bay/Bow/Box
Kitchen Vaulted Ceiling(s), Closet/Cabinets - Custom Built, Flooring - Hardwood, Dining Area, Pantry, Countertops - Stone/Granite/Solid, Countertops - Upgraded, Kitchen Island, Wet Bar, Deck - Exterior, Exterior Access, Open Floorplan, Recessed Lighting, Second Dishwasher, Stainless Steel Appliances, Wine Chiller
Interior
Interior Features Bathroom, Office, Mud Room, Media Room, Play Room, Other
Heating Baseboard, Oil
Cooling Central Air
Flooring Tile, Carpet, Marble, Hardwood
Fireplaces Number 1
Fireplaces Type Family Room
Appliance Oven, Dishwasher, Trash Compactor, Microwave, Countertop Range, Refrigerator, Range Hood, Electric Water Heater, Utility Connections for Electric Range, Utility Connections for Electric Oven, Utility Connections for Electric Dryer
Laundry Second Floor, Washer Hookup
Basement Type Full, Finished, Walk-Out Access
Exterior
Exterior Feature Rain Gutters, Professional Landscaping, Sprinkler System, Stone Wall
Garage Spaces 3.0
Community Features Public Transportation, Shopping, Pool, Tennis Court(s), Park, Walk/Jog Trails, Golf, Medical Facility, Conservation Area, Highway Access, House of Worship, Private School, Public School, T-Station, University, Sidewalks
Utilities Available for Electric Range, for Electric Oven, for Electric Dryer, Washer Hookup
Roof Type Shingle
Total Parking Spaces 6
Garage Yes
Building
Lot Description Level
Foundation Concrete Perimeter
Sewer Private Sewer
Water Private
Schools
Elementary Schools Jefferson
Middle Schools Remmington
High Schools Franklin High
Others
Acceptable Financing Contract
Listing Terms Contract
Read Less
Bought with Alma E. Pacheco • Metropolis Realty, LLC



