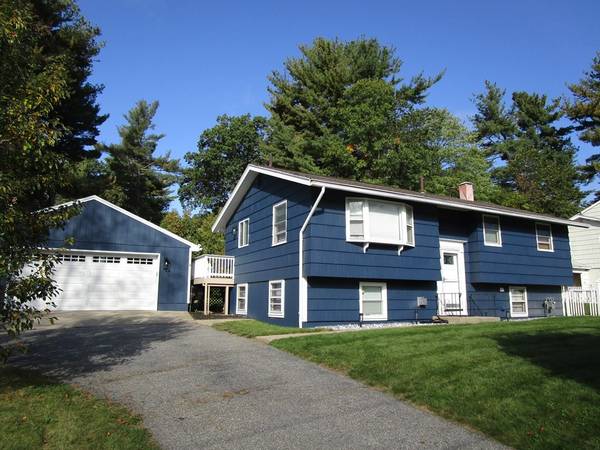For more information regarding the value of a property, please contact us for a free consultation.
16 Langholm Dr Nashua, NH 03062
Want to know what your home might be worth? Contact us for a FREE valuation!

Our team is ready to help you sell your home for the highest possible price ASAP
Key Details
Sold Price $412,000
Property Type Single Family Home
Sub Type Single Family Residence
Listing Status Sold
Purchase Type For Sale
Square Footage 1,714 sqft
Price per Sqft $240
MLS Listing ID 72909295
Sold Date 12/15/21
Style Raised Ranch
Bedrooms 3
Full Baths 2
HOA Y/N false
Year Built 1968
Annual Tax Amount $6,191
Tax Year 2020
Lot Size 10,018 Sqft
Acres 0.23
Property Description
Now available, this beautifully updated South Nashua home comes with an oversized two car garage and is located minutes from downtown dining, shopping, and gorgeous parks such as Mines Falls, and has easy access to Route 3. The eat-in kitchen has been updated with beautiful granite countertops, bright tile floors, and new fixtures and appliances. The main living area has gleaming, refinished hardwood floors and the lower level has recently installed bamboo flooring. Snuggle in the comfort of the cozy gas-lined fireplace in the lower-level family room and use your imagination, maybe ping pong or a pool table, in the large rec/playroom. Spend hours with guests in the summer grilling on the large deck which overlooks the completely fenced in pet friendly yard. Exterior lighting creates a stunning modern curb appeal for this very attractive and comfortable home. Sellers are related to the listing agent.
Location
State NH
County Hillsborough
Zoning R9
Direction Conant Rd to Newburgh Rd, right on Langholm Dr, House is on the right.
Rooms
Family Room Cable Hookup
Basement Full, Finished, Partially Finished, Walk-Out Access, Interior Entry
Primary Bedroom Level Main
Kitchen Flooring - Stone/Ceramic Tile, Dining Area, Countertops - Stone/Granite/Solid, Countertops - Upgraded, Exterior Access, Remodeled, Gas Stove
Interior
Interior Features Play Room
Heating Forced Air, Natural Gas
Cooling None
Flooring Wood, Tile, Bamboo, Hardwood
Fireplaces Number 1
Fireplaces Type Family Room
Appliance Range, Dishwasher, Refrigerator, Gas Water Heater, Tank Water Heater, Utility Connections for Gas Range, Utility Connections for Electric Dryer
Laundry Gas Dryer Hookup, In Basement, Washer Hookup
Basement Type Full, Finished, Partially Finished, Walk-Out Access, Interior Entry
Exterior
Exterior Feature Garden
Garage Spaces 2.0
Fence Fenced/Enclosed, Fenced
Utilities Available for Gas Range, for Electric Dryer, Washer Hookup
Roof Type Shingle
Total Parking Spaces 3
Garage Yes
Building
Lot Description Level
Foundation Concrete Perimeter
Sewer Public Sewer
Water Public
Architectural Style Raised Ranch
Schools
Elementary Schools Main Dunstable
Middle Schools Elm Street Mid
High Schools Nashua South
Others
Senior Community false
Read Less
Bought with Non Member • Non Member Office

