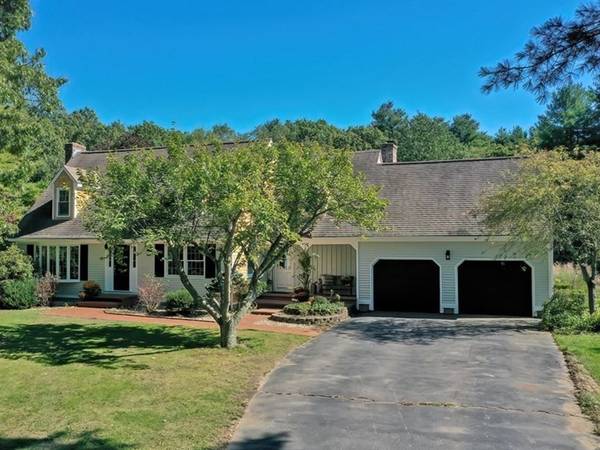For more information regarding the value of a property, please contact us for a free consultation.
7 Hickory Ridge Rd Rehoboth, MA 02769
Want to know what your home might be worth? Contact us for a FREE valuation!

Our team is ready to help you sell your home for the highest possible price ASAP
Key Details
Sold Price $646,000
Property Type Single Family Home
Sub Type Single Family Residence
Listing Status Sold
Purchase Type For Sale
Square Footage 2,350 sqft
Price per Sqft $274
MLS Listing ID 72908118
Sold Date 12/17/21
Style Cape
Bedrooms 4
Full Baths 2
Half Baths 1
Year Built 1976
Annual Tax Amount $5,890
Tax Year 2021
Lot Size 1.520 Acres
Acres 1.52
Property Description
MULTIPLE OFFERS, H&B DUE TUESDAY 10/19 by 12PM. Tucked away on a quiet street in a desirable Rehoboth neighborhood sits a spacious & charming cape just waiting for you! This one-owner property, nestled on a private lot, has been meticulously maintained over the years & is filled with recent updates! Enjoy an updated center-island kitchen, new half bath, refinished hardwoods & plenty of natural light from the new windows throughout. Seamlessly blending a mix of rustic and refined this home features 4 bedrooms, 1st fl, laundry, 2 fireplaces, huge living room & office/family room. Outside the back sliders you'll find a private yard featuring a new composite deck, newly resurfaced inground pool, basketball court, fruit trees & plenty of room to entertain. Other exterior updates include new cedar shingles, new exterior paint & a new roof in 2015. Whether you're watching a sunset from the front porch or strolling through the friendly neighborhood, this special is home is hard to resist!
Location
State MA
County Bristol
Zoning Res
Direction GPS Easy Show! Appointments available before open house
Rooms
Family Room Deck - Exterior, Exterior Access, Slider
Basement Full, Interior Entry, Concrete, Unfinished
Primary Bedroom Level Second
Dining Room Flooring - Hardwood, Open Floorplan
Kitchen Flooring - Hardwood, Countertops - Stone/Granite/Solid, Kitchen Island
Interior
Heating Baseboard, Oil
Cooling None
Flooring Tile, Carpet, Hardwood
Fireplaces Number 2
Fireplaces Type Family Room, Living Room
Appliance Range, Dishwasher, Microwave, Refrigerator, Washer, Dryer, Tank Water Heater, Utility Connections for Electric Range, Utility Connections for Electric Oven, Utility Connections for Electric Dryer
Laundry Electric Dryer Hookup, Washer Hookup, First Floor
Basement Type Full, Interior Entry, Concrete, Unfinished
Exterior
Exterior Feature Rain Gutters, Storage, Fruit Trees
Garage Spaces 2.0
Pool In Ground
Community Features Walk/Jog Trails, Stable(s), Golf, Conservation Area, House of Worship, Public School
Utilities Available for Electric Range, for Electric Oven, for Electric Dryer, Washer Hookup
Roof Type Shingle
Total Parking Spaces 8
Garage Yes
Private Pool true
Building
Lot Description Level
Foundation Concrete Perimeter
Sewer Private Sewer
Water Private
Architectural Style Cape
Schools
Elementary Schools Palmer River
Middle Schools Beckwith
High Schools Drhs
Read Less
Bought with Christopher Messier • Century 21 The Seyboth Team



