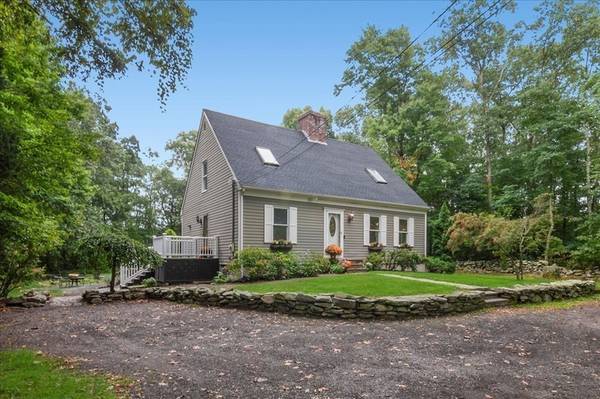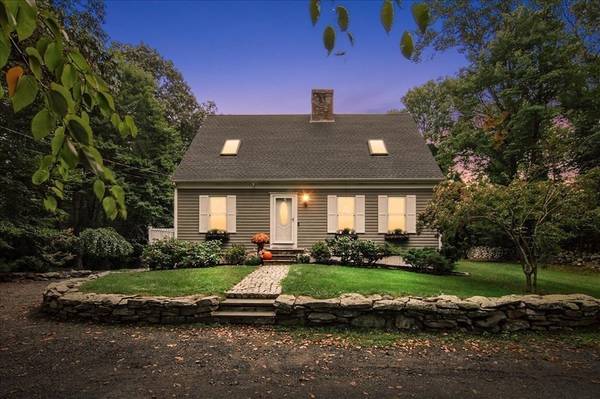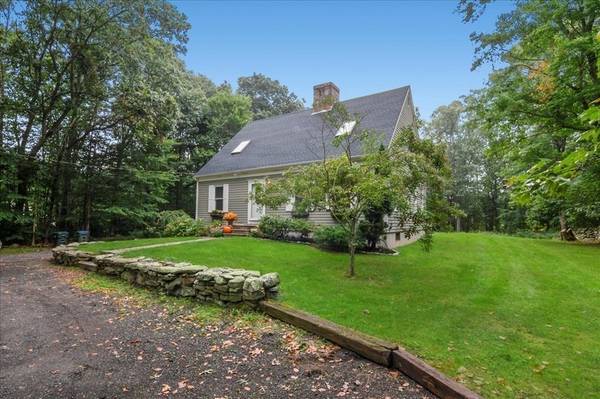For more information regarding the value of a property, please contact us for a free consultation.
137 Reynolds Avenue Rehoboth, MA 02769
Want to know what your home might be worth? Contact us for a FREE valuation!

Our team is ready to help you sell your home for the highest possible price ASAP
Key Details
Sold Price $587,800
Property Type Single Family Home
Sub Type Single Family Residence
Listing Status Sold
Purchase Type For Sale
Square Footage 3,306 sqft
Price per Sqft $177
MLS Listing ID 72896129
Sold Date 12/17/21
Style Cape
Bedrooms 4
Full Baths 3
Half Baths 1
HOA Y/N false
Year Built 1992
Annual Tax Amount $5,541
Tax Year 2021
Lot Size 1.780 Acres
Acres 1.78
Property Description
Amazing home in wonderful Rehoboth. Close to major roadways, this custom built large Cape/Colonial is just awaiting the next family to enjoy a memorable life style. Better than new, this home offers all the right features: Open floor plan, hardwood throughout, light & bright kitchen with center island, granite counters, recessed lighting, 2 amazing fireplaces in the kitchen & family room for our famous NE winters, central vac, and so much more. Kick off those shoes and enjoy the magnificent view of a park like setting from you expansive deck. This large lot offers mature plantings, gated circular drive, underground fencing for dog lovers, and stone patios & walls. As an added feature, a full in law set up awaits in the basement. Seller providing 1 year HMS warranty for Buyer.
Location
State MA
County Bristol
Zoning Res
Direction Round Street to Tremont Street to Reynolds Avenue
Rooms
Family Room Flooring - Hardwood, Chair Rail
Basement Partially Finished, Walk-Out Access, Interior Entry, Sump Pump
Primary Bedroom Level Second
Dining Room Ceiling Fan(s), French Doors, Chair Rail
Kitchen Beamed Ceilings, Flooring - Hardwood, Kitchen Island, Recessed Lighting, Stainless Steel Appliances
Interior
Interior Features Bathroom - Full, Bathroom - With Shower Stall, Bathroom, Inlaw Apt., Office, Central Vacuum
Heating Baseboard, Oil
Cooling None
Flooring Wood, Tile, Vinyl, Stone / Slate, Flooring - Vinyl, Flooring - Hardwood
Fireplaces Number 2
Fireplaces Type Kitchen
Appliance Range, Dishwasher, Microwave, Refrigerator, Oil Water Heater, Utility Connections for Electric Range
Laundry In Basement
Basement Type Partially Finished, Walk-Out Access, Interior Entry, Sump Pump
Exterior
Exterior Feature Rain Gutters, Garden, Stone Wall
Fence Invisible
Community Features Shopping, Walk/Jog Trails, Golf, Conservation Area, House of Worship, Public School
Utilities Available for Electric Range
Roof Type Shingle
Total Parking Spaces 8
Garage No
Building
Lot Description Wooded
Foundation Concrete Perimeter
Sewer Private Sewer
Water Private
Architectural Style Cape
Schools
Elementary Schools Palmer River
Middle Schools Beckwith Middle
High Schools Dightonrehoboth
Others
Senior Community false
Acceptable Financing Contract
Listing Terms Contract
Read Less
Bought with Craig Butler • Keller Williams Elite



