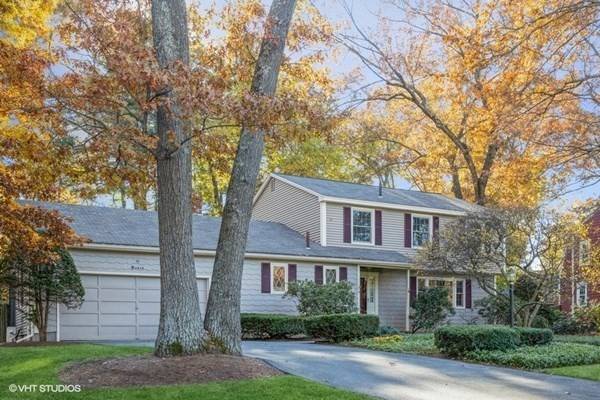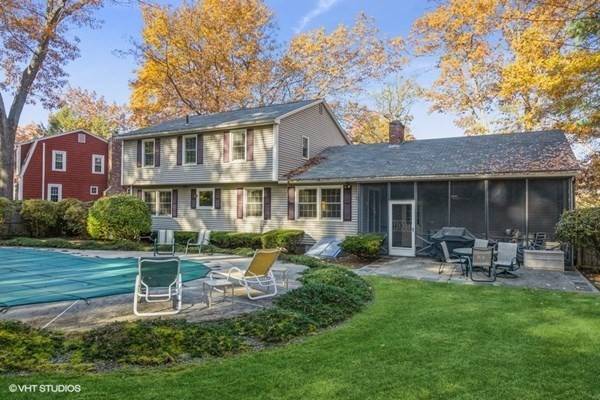For more information regarding the value of a property, please contact us for a free consultation.
7 Danbury Rd Nashua, NH 03064
Want to know what your home might be worth? Contact us for a FREE valuation!

Our team is ready to help you sell your home for the highest possible price ASAP
Key Details
Sold Price $575,000
Property Type Single Family Home
Sub Type Single Family Residence
Listing Status Sold
Purchase Type For Sale
Square Footage 3,032 sqft
Price per Sqft $189
Subdivision North End
MLS Listing ID 72918305
Sold Date 12/21/21
Style Colonial, Garrison
Bedrooms 4
Full Baths 2
Half Baths 1
HOA Y/N false
Year Built 1973
Annual Tax Amount $7,816
Tax Year 2020
Lot Size 0.400 Acres
Acres 0.4
Property Description
The search is over! This 4 bed/2.5 bath Colonial in a fantastic North End neighborhood has all the features & updates a buyer could hope for! Impeccably maintained, the home offers a spacious foyer, large living & dining rms, front-to-back fireplaced family rm & nicely updated eat-in kitchen w/ granite countertops & black stainless steel appliances. Off the kitchen you'll find a 1/2 bath & laundry/mudroom leading to an attached 2-car garage w/ overhead storage. Upstairs are 4 spacious bdrms including a master w/ 3/4 bath & walk-in closet, as well as an updated full bath w/ double sinks. Need even more space? The basement offers a giant rec room for relaxing & entertaining. Newer Boderus boiler, central air, replacement windows, irrigation system & more. Outdoor enthusiasts will love the oversized screened porch w/ vaulted ceiling, leading to a patio & heated inground Gunite pool! And just down the road is Greeley Park, offering hiking trails. W/in 1 mile of Rt 3 & Everett Tpk.
Location
State NH
County Hillsborough
Zoning RA
Direction Amherst St (Rt 101A) or Manchester St to Watson St to Danbury Rd
Rooms
Family Room Beamed Ceilings, French Doors
Basement Full, Partially Finished, Interior Entry, Bulkhead
Primary Bedroom Level Second
Dining Room Chair Rail
Kitchen Flooring - Stone/Ceramic Tile, Dining Area, Countertops - Stone/Granite/Solid
Interior
Interior Features Game Room
Heating Baseboard, Natural Gas, Ductless
Cooling Central Air, Whole House Fan
Flooring Tile, Carpet
Fireplaces Number 1
Fireplaces Type Family Room
Appliance Range, Dishwasher, Disposal, Microwave, Refrigerator, Washer, Dryer, Utility Connections for Electric Range, Utility Connections for Gas Dryer, Utility Connections for Electric Dryer
Laundry First Floor
Basement Type Full, Partially Finished, Interior Entry, Bulkhead
Exterior
Exterior Feature Rain Gutters, Professional Landscaping, Sprinkler System
Garage Spaces 2.0
Fence Fenced/Enclosed, Fenced
Pool Pool - Inground Heated
Community Features Shopping, Park, Walk/Jog Trails, Public School
Utilities Available for Electric Range, for Gas Dryer, for Electric Dryer
Roof Type Shingle
Total Parking Spaces 6
Garage Yes
Private Pool true
Building
Lot Description Cul-De-Sac, Level
Foundation Concrete Perimeter
Sewer Public Sewer
Water Public
Architectural Style Colonial, Garrison
Schools
Elementary Schools Charlotte Ave
Middle Schools Pennichuck
High Schools Nashua North
Read Less
Bought with Karen Couillard • Leading Edge Real Estate



