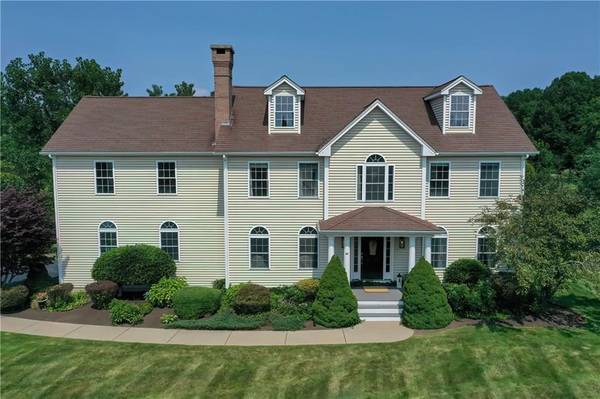For more information regarding the value of a property, please contact us for a free consultation.
67 Mikayla Ann Dr Rehoboth, MA 02769
Want to know what your home might be worth? Contact us for a FREE valuation!

Our team is ready to help you sell your home for the highest possible price ASAP
Key Details
Sold Price $850,000
Property Type Single Family Home
Sub Type Single Family Residence
Listing Status Sold
Purchase Type For Sale
Square Footage 3,170 sqft
Price per Sqft $268
MLS Listing ID 72903324
Sold Date 12/20/21
Style Colonial
Bedrooms 4
Full Baths 2
Half Baths 1
Year Built 2003
Annual Tax Amount $7,436
Tax Year 2021
Lot Size 1.600 Acres
Acres 1.6
Property Description
This stunning Colonial welcomes you through a gorgeous foyer! Relax in the living room while sitting by the wonderful fireplace. French doors lead to open floor plan kitchen w/modern style & features granite countertops, island w/seating, hardwoods, recessed lighting & stainless-steel appliances. Entertain in the cheery formal dining room. Retreat to the master ste. w/bathroom & walk in closet! Spend time in the amazing bonus room w/cathedral ceilings or hideaway in the finished lower level w/space for a gym, playroom, or office. Walk out from the finished lower & jump right into the sparkling in-ground salt water pool in the back yard oasis! Relax under the beautiful build in overhead trellis w/plenty of space for outdoor furniture, sit back on the deck, or enjoy the cozy environment w/firepit overlooking your pond! Walk-up attic is perfect for potential expansion! Also boasting two staircases, AC, two-car garage & sprinkler system.
Location
State MA
County Bristol
Zoning R
Direction Plain St to Mikayla Ann
Rooms
Family Room Cathedral Ceiling(s), Ceiling Fan(s), Flooring - Wall to Wall Carpet
Basement Partially Finished, Walk-Out Access
Primary Bedroom Level Second
Dining Room Flooring - Hardwood
Kitchen Flooring - Hardwood, Dining Area, Pantry, Countertops - Stone/Granite/Solid, French Doors, Kitchen Island, Exterior Access, Open Floorplan, Recessed Lighting, Slider, Stainless Steel Appliances
Interior
Interior Features Recessed Lighting, Home Office, Game Room
Heating Forced Air, Oil
Cooling Central Air
Flooring Tile, Carpet, Hardwood, Flooring - Wall to Wall Carpet
Fireplaces Number 1
Fireplaces Type Living Room
Appliance Range, Dishwasher, Microwave, Refrigerator, Washer, Dryer, Oil Water Heater, Tank Water Heater, Utility Connections for Electric Range, Utility Connections for Electric Dryer
Laundry Second Floor
Basement Type Partially Finished, Walk-Out Access
Exterior
Exterior Feature Storage, Sprinkler System
Garage Spaces 2.0
Pool In Ground
Community Features Shopping, Pool, Public School
Utilities Available for Electric Range, for Electric Dryer
Roof Type Shingle
Total Parking Spaces 10
Garage Yes
Private Pool true
Building
Foundation Concrete Perimeter
Sewer Private Sewer
Water Private
Architectural Style Colonial
Read Less
Bought with Paul Nastari • RE/MAX Preferred



