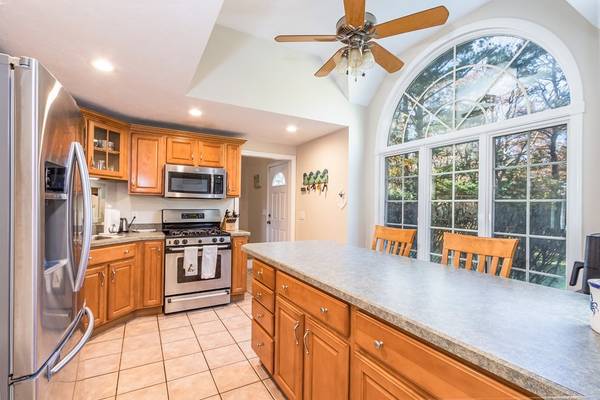For more information regarding the value of a property, please contact us for a free consultation.
7 Greenview Cir Sandwich, MA 02563
Want to know what your home might be worth? Contact us for a FREE valuation!

Our team is ready to help you sell your home for the highest possible price ASAP
Key Details
Sold Price $655,000
Property Type Single Family Home
Sub Type Single Family Residence
Listing Status Sold
Purchase Type For Sale
Square Footage 1,930 sqft
Price per Sqft $339
MLS Listing ID 72921166
Sold Date 12/27/21
Style Cape
Bedrooms 3
Full Baths 2
Half Baths 1
Year Built 2001
Annual Tax Amount $5,578
Tax Year 2021
Lot Size 0.500 Acres
Acres 0.5
Property Description
Set on a private and quiet cul-de-sac in a very desirable neighborhood, this 3 bedroom and 2.5 bath home features a first floor master bedroom and private bath. The open concept with Palladian window and vaulted ceiling is convenient to golf course, conservation land and only minutes to Mashpee Commons, Sandwich Village, and local beaches and ponds for recreational fun. The formal dining room with wood floors opens through French Doors to the Living room, and expands to the mahogany deck , stone patio and level yard beyond which is perfect for entertaining. The sun lit kitchen offers stainless gas range, appliances, and large breakfast bar. Two second floor bedrooms sharing a generous bath with an open loft area and home office with French doors complete the second floor.
Location
State MA
County Barnstable
Zoning R-2
Direction Harlow to Country Club or Holly Ridge
Rooms
Basement Full, Interior Entry
Primary Bedroom Level First
Interior
Heating Central, Baseboard, Natural Gas
Cooling None
Flooring Wood, Vinyl
Fireplaces Number 1
Basement Type Full, Interior Entry
Exterior
Garage Spaces 1.0
Roof Type Shingle
Total Parking Spaces 4
Garage Yes
Building
Lot Description Cul-De-Sac, Cleared, Level
Foundation Concrete Perimeter
Sewer Inspection Required for Sale
Water Private
Others
Senior Community false
Read Less
Bought with Joseph Cipoletta • J. Barrett & Company



